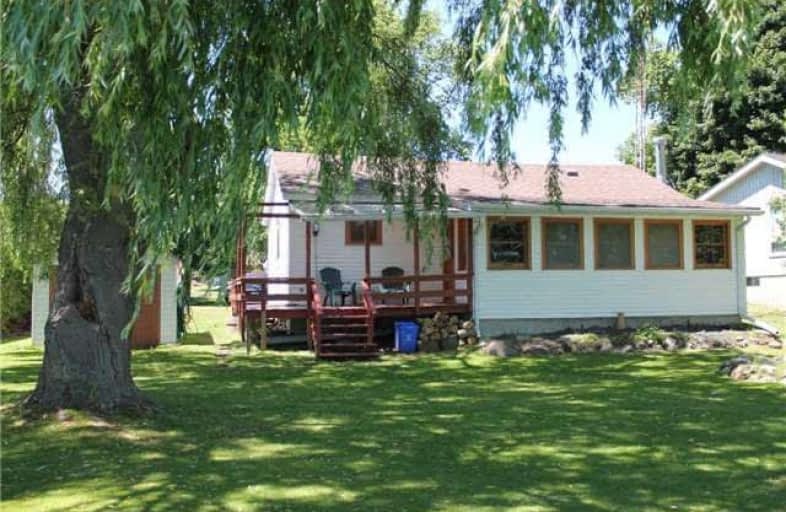Sold on Jul 26, 2018
Note: Property is not currently for sale or for rent.

-
Type: Detached
-
Style: Bungalow
-
Lot Size: 67.5 x 231 Feet
-
Age: No Data
-
Taxes: $2,837 per year
-
Days on Site: 31 Days
-
Added: Sep 07, 2019 (1 month on market)
-
Updated:
-
Last Checked: 2 months ago
-
MLS®#: E4173023
-
Listed By: Royal lepage frank real estate, brokerage
Enjoy Original Cottage As Is Or Renovate Into Your Dream Waterfront Home. Beautiful Waterfront Lot, Over 1/3 Acre With Panoramic Views. Mature Trees & Hedge. Excellent Area. Vinyl Clad Bungalow Is On Of The Few Original Cottages Left! Huge Sunroom Porch Overlooks Serene Lake.
Extras
Incl Fridge, Stove, Electric Light Fixtures & Most Furnishings.
Property Details
Facts for 311 Aldred Drive, Scugog
Status
Days on Market: 31
Last Status: Sold
Sold Date: Jul 26, 2018
Closed Date: Aug 23, 2018
Expiry Date: Oct 25, 2018
Sold Price: $400,000
Unavailable Date: Jul 26, 2018
Input Date: Jun 25, 2018
Prior LSC: Listing with no contract changes
Property
Status: Sale
Property Type: Detached
Style: Bungalow
Area: Scugog
Community: Rural Scugog
Availability Date: 30 Days Tba
Inside
Bedrooms: 3
Bathrooms: 1
Kitchens: 1
Rooms: 7
Den/Family Room: No
Air Conditioning: None
Fireplace: Yes
Central Vacuum: N
Washrooms: 1
Utilities
Electricity: Yes
Gas: No
Cable: Available
Telephone: Available
Building
Basement: Crawl Space
Heat Type: Baseboard
Heat Source: Electric
Exterior: Vinyl Siding
Water Supply: Well
Special Designation: Unknown
Parking
Driveway: Private
Garage Type: Other
Covered Parking Spaces: 6
Total Parking Spaces: 6
Fees
Tax Year: 2018
Tax Legal Description: Lot 7 Plan 511 Twp Ofscugog
Taxes: $2,837
Highlights
Feature: Waterfront
Land
Cross Street: Demarra Rd & Aldred
Municipality District: Scugog
Fronting On: East
Pool: None
Sewer: Septic
Lot Depth: 231 Feet
Lot Frontage: 67.5 Feet
Lot Irregularities: Per Mpac
Waterfront: Direct
Rooms
Room details for 311 Aldred Drive, Scugog
| Type | Dimensions | Description |
|---|---|---|
| Living Main | 3.50 x 3.84 | W/O To Sunroom, Wood Stove |
| Dining Main | 3.50 x 2.74 | Combined W/Living |
| Sunroom Main | 2.19 x 6.46 | W/O To Deck, Wood Floor |
| Master Main | 2.43 x 2.92 | Closet |
| 2nd Br Main | 2.43 x 2.71 | Closet |
| 3rd Br Main | 2.43 x 2.43 | |
| Kitchen Main | 3.38 x 3.59 | Eat-In Kitchen |
| XXXXXXXX | XXX XX, XXXX |
XXXX XXX XXXX |
$XXX,XXX |
| XXX XX, XXXX |
XXXXXX XXX XXXX |
$XXX,XXX |
| XXXXXXXX XXXX | XXX XX, XXXX | $400,000 XXX XXXX |
| XXXXXXXX XXXXXX | XXX XX, XXXX | $439,900 XXX XXXX |

Good Shepherd Catholic School
Elementary: CatholicPrince Albert Public School
Elementary: PublicDr George Hall Public School
Elementary: PublicCartwright Central Public School
Elementary: PublicS A Cawker Public School
Elementary: PublicR H Cornish Public School
Elementary: PublicSt. Thomas Aquinas Catholic Secondary School
Secondary: CatholicLindsay Collegiate and Vocational Institute
Secondary: PublicBrooklin High School
Secondary: PublicI E Weldon Secondary School
Secondary: PublicPort Perry High School
Secondary: PublicMaxwell Heights Secondary School
Secondary: Public

