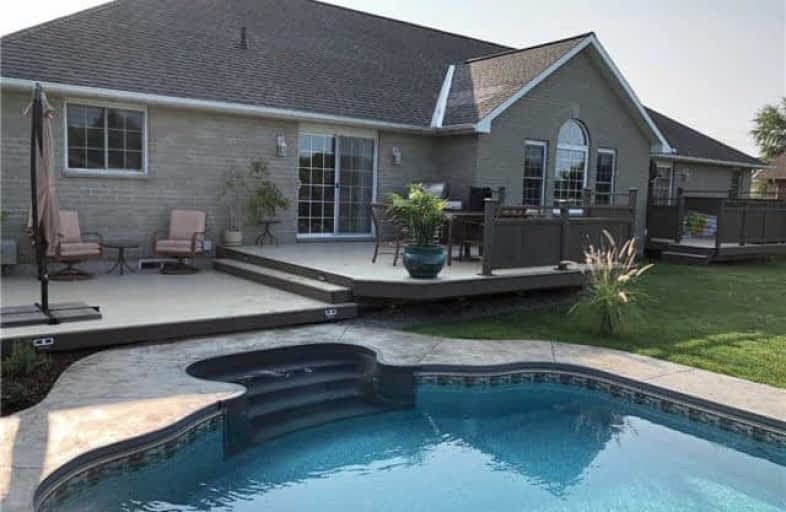
Good Shepherd Catholic School
Elementary: Catholic
10.38 km
Prince Albert Public School
Elementary: Public
12.38 km
Dr George Hall Public School
Elementary: Public
12.60 km
Cartwright Central Public School
Elementary: Public
7.12 km
S A Cawker Public School
Elementary: Public
9.95 km
R H Cornish Public School
Elementary: Public
10.65 km
St. Thomas Aquinas Catholic Secondary School
Secondary: Catholic
20.42 km
Lindsay Collegiate and Vocational Institute
Secondary: Public
22.41 km
Brooklin High School
Secondary: Public
24.01 km
I E Weldon Secondary School
Secondary: Public
24.13 km
Port Perry High School
Secondary: Public
10.40 km
Maxwell Heights Secondary School
Secondary: Public
24.71 km




