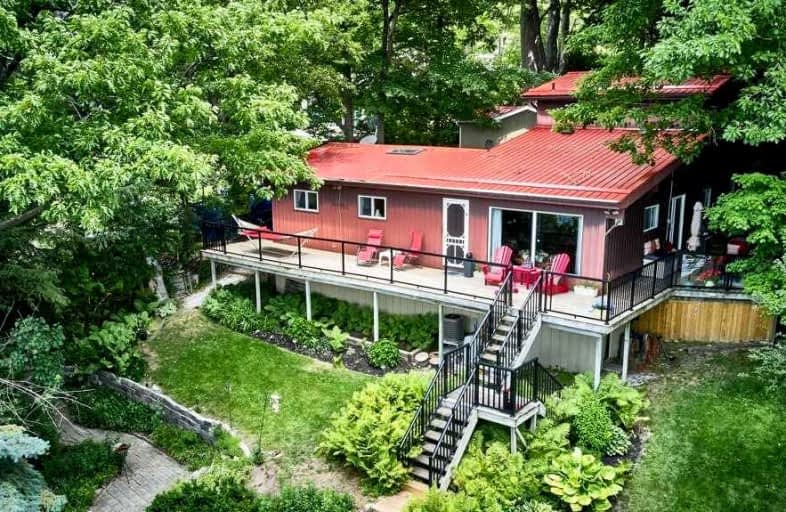
Good Shepherd Catholic School
Elementary: Catholic
6.26 km
Greenbank Public School
Elementary: Public
7.49 km
Prince Albert Public School
Elementary: Public
8.89 km
Cartwright Central Public School
Elementary: Public
8.93 km
S A Cawker Public School
Elementary: Public
5.80 km
R H Cornish Public School
Elementary: Public
6.83 km
ÉSC Saint-Charles-Garnier
Secondary: Catholic
26.53 km
Brooklin High School
Secondary: Public
21.33 km
Port Perry High School
Secondary: Public
6.56 km
Uxbridge Secondary School
Secondary: Public
16.80 km
Maxwell Heights Secondary School
Secondary: Public
23.61 km
Sinclair Secondary School
Secondary: Public
26.16 km




