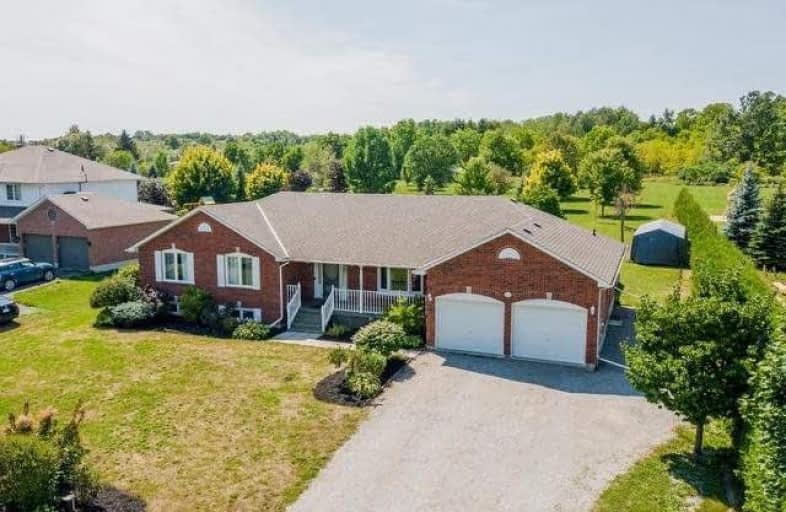Sold on Aug 15, 2020
Note: Property is not currently for sale or for rent.

-
Type: Detached
-
Style: Bungalow
-
Size: 1500 sqft
-
Lot Size: 103 x 515 Feet
-
Age: No Data
-
Taxes: $5,383 per year
-
Days on Site: 2 Days
-
Added: Aug 13, 2020 (2 days on market)
-
Updated:
-
Last Checked: 2 months ago
-
MLS®#: E4869471
-
Listed By: Re/max hallmark first group realty ltd., brokerage
Lake View Outside Your Front Door! Come & Enjoy This Spacious 1990Sqft Bungalow Located In Charming Port Perry's Lakefront Neighbourhood & Boasting Approx 1 Acre Of Land! Main Flr W/ A Spacious & Airy Layout W/ Open Concept Eat-In Kitchen W/ Breakfast Bar, Walk-Out To Deck & Family Rm W/ Cozy Gas Fireplace & Hardwood Flrs! Formal Dining Rm W/ Large Window - Perfect Space For Entertaining! Basement Is Part Fin W/Endless Opportunity To Create Your Own Retreat!
Extras
Have That Cottage Feeling All Year Round! Enjoy Sweeping 515' Depth Lot & Create Your Own Backyard Oasis, Septic Pump '20, Natural Gas Will Be Coming! Come & See This Amazing Opportunity For Yourself!
Property Details
Facts for 320 Aldred Drive, Scugog
Status
Days on Market: 2
Last Status: Sold
Sold Date: Aug 15, 2020
Closed Date: Oct 05, 2020
Expiry Date: Oct 30, 2020
Sold Price: $826,200
Unavailable Date: Aug 15, 2020
Input Date: Aug 13, 2020
Prior LSC: Listing with no contract changes
Property
Status: Sale
Property Type: Detached
Style: Bungalow
Size (sq ft): 1500
Area: Scugog
Community: Port Perry
Availability Date: Tbd
Inside
Bedrooms: 3
Bathrooms: 3
Kitchens: 1
Rooms: 7
Den/Family Room: Yes
Air Conditioning: Central Air
Fireplace: Yes
Washrooms: 3
Utilities
Electricity: Yes
Gas: No
Cable: Available
Telephone: Yes
Building
Basement: Full
Basement 2: Part Fin
Heat Type: Forced Air
Heat Source: Propane
Exterior: Brick
Water Supply Type: Drilled Well
Water Supply: Well
Special Designation: Unknown
Parking
Driveway: Private
Garage Spaces: 2
Garage Type: Attached
Covered Parking Spaces: 8
Total Parking Spaces: 10
Fees
Tax Year: 2020
Tax Legal Description: Lot 9 Plan 40M1992
Taxes: $5,383
Highlights
Feature: Grnbelt/Cons
Feature: Lake Access
Feature: Wooded/Treed
Land
Cross Street: Island Rd/Demara To
Municipality District: Scugog
Fronting On: West
Pool: None
Sewer: Septic
Lot Depth: 515 Feet
Lot Frontage: 103 Feet
Zoning: Rural Residentia
Waterfront: Indirect
Additional Media
- Virtual Tour: https://tours.homesinfocus.ca/1669160?idx=1
Rooms
Room details for 320 Aldred Drive, Scugog
| Type | Dimensions | Description |
|---|---|---|
| Kitchen Main | 3.50 x 4.08 | Cushion Floor, W/O To Deck |
| Dining Main | 2.80 x 4.08 | Hardwood Floor |
| Family Main | 4.80 x 6.10 | Hardwood Floor, Fireplace |
| Living Main | 3.60 x 6.00 | Hardwood Floor |
| Master Main | 4.50 x 4.60 | Hardwood Floor, 5 Pc Ensuite, W/I Closet |
| 2nd Br Main | 3.25 x 4.00 | Hardwood Floor |
| 3rd Br Main | 4.65 x 3.35 | Hardwood Floor |
| XXXXXXXX | XXX XX, XXXX |
XXXX XXX XXXX |
$XXX,XXX |
| XXX XX, XXXX |
XXXXXX XXX XXXX |
$XXX,XXX | |
| XXXXXXXX | XXX XX, XXXX |
XXXX XXX XXXX |
$XXX,XXX |
| XXX XX, XXXX |
XXXXXX XXX XXXX |
$XXX,XXX |
| XXXXXXXX XXXX | XXX XX, XXXX | $826,200 XXX XXXX |
| XXXXXXXX XXXXXX | XXX XX, XXXX | $749,898 XXX XXXX |
| XXXXXXXX XXXX | XXX XX, XXXX | $689,900 XXX XXXX |
| XXXXXXXX XXXXXX | XXX XX, XXXX | $689,900 XXX XXXX |

Good Shepherd Catholic School
Elementary: CatholicPrince Albert Public School
Elementary: PublicDr George Hall Public School
Elementary: PublicCartwright Central Public School
Elementary: PublicS A Cawker Public School
Elementary: PublicR H Cornish Public School
Elementary: PublicSt. Thomas Aquinas Catholic Secondary School
Secondary: CatholicLindsay Collegiate and Vocational Institute
Secondary: PublicBrooklin High School
Secondary: PublicI E Weldon Secondary School
Secondary: PublicPort Perry High School
Secondary: PublicMaxwell Heights Secondary School
Secondary: Public

