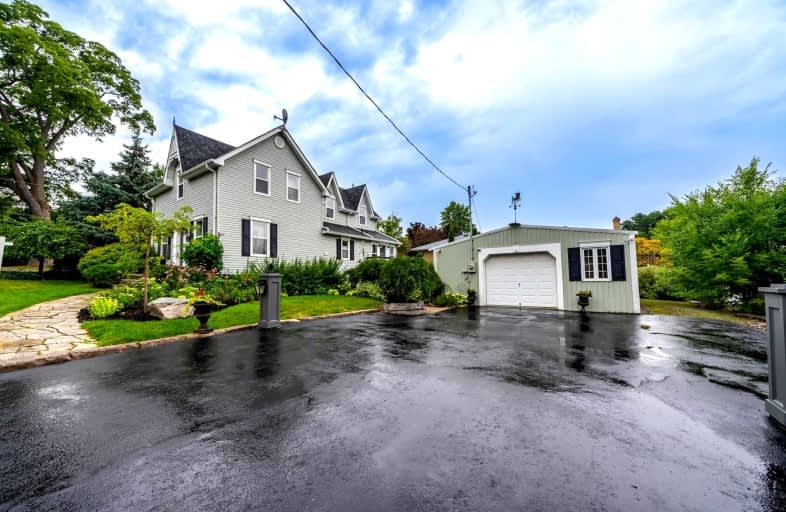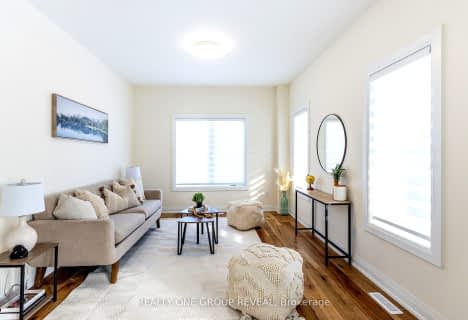
Video Tour

Good Shepherd Catholic School
Elementary: Catholic
1.10 km
Greenbank Public School
Elementary: Public
7.22 km
Prince Albert Public School
Elementary: Public
2.77 km
Cartwright Central Public School
Elementary: Public
10.54 km
S A Cawker Public School
Elementary: Public
1.19 km
R H Cornish Public School
Elementary: Public
0.60 km
ÉSC Saint-Charles-Garnier
Secondary: Catholic
20.77 km
Brooklin High School
Secondary: Public
15.46 km
Port Perry High School
Secondary: Public
0.33 km
Uxbridge Secondary School
Secondary: Public
13.18 km
Maxwell Heights Secondary School
Secondary: Public
19.20 km
Sinclair Secondary School
Secondary: Public
20.55 km













