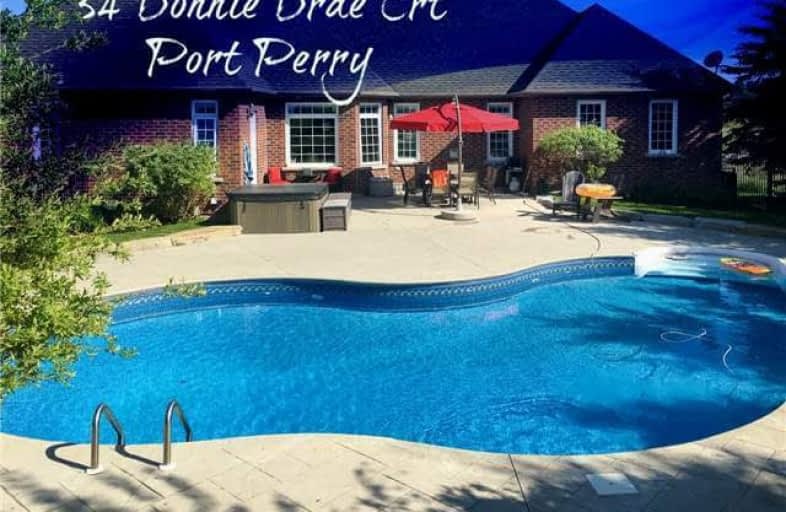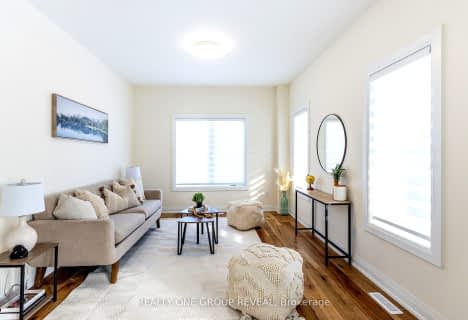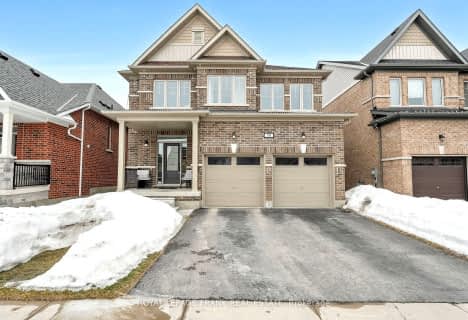
Good Shepherd Catholic School
Elementary: Catholic
3.31 km
Greenbank Public School
Elementary: Public
9.20 km
Prince Albert Public School
Elementary: Public
0.24 km
S A Cawker Public School
Elementary: Public
3.69 km
Brooklin Village Public School
Elementary: Public
12.22 km
R H Cornish Public School
Elementary: Public
2.23 km
ÉSC Saint-Charles-Garnier
Secondary: Catholic
18.04 km
Brooklin High School
Secondary: Public
12.72 km
Father Leo J Austin Catholic Secondary School
Secondary: Catholic
18.76 km
Port Perry High School
Secondary: Public
2.50 km
Uxbridge Secondary School
Secondary: Public
13.00 km
Sinclair Secondary School
Secondary: Public
17.87 km














