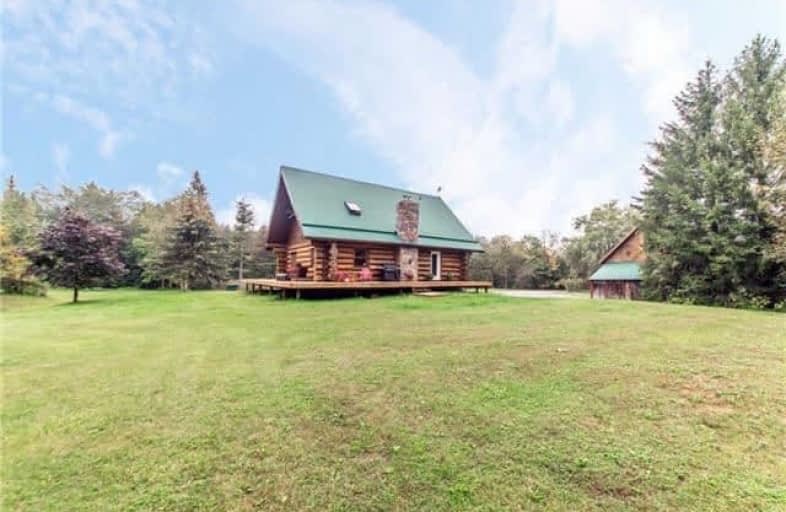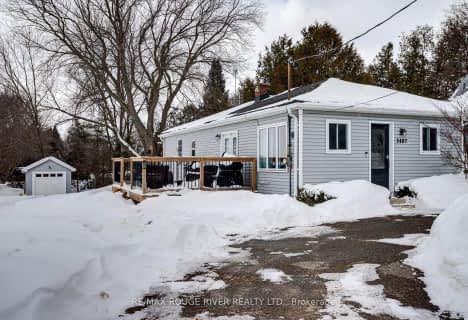Sold on Sep 29, 2017
Note: Property is not currently for sale or for rent.

-
Type: Detached
-
Style: 2-Storey
-
Lot Size: 1.97 x 0 Acres
-
Age: No Data
-
Taxes: $4,572 per year
-
Days on Site: 8 Days
-
Added: Sep 07, 2019 (1 week on market)
-
Updated:
-
Last Checked: 2 months ago
-
MLS®#: E3933894
-
Listed By: Re/max rouge river realty ltd., brokerage
Country Living Close To Town! Custom Built Red Pine Full Scribe Log Home! Situated On Approximately 2 Acres Just Outside Port Perry - Surrounded By Forrest! This 2+1 Bedroom Home Has A Newly Finished Wrap Around Deck Overlooking The Property. Detached Oversized Workshop Has A Car Lift, Loft For Storage And 200 Amp Electrical. Perfect For The Contractor, Landscaper Or Someone That Needs Storage And Space! Finished Basement W/ Sep Entrance And Rough In 3 Pc
Extras
Incl: 2 Wood Stoves. Home Sold "As Is" - Some Finishing Is Required.. (2 Bathrooms Are Not Complete). All Appliances Incll -D/W Not Hook Up, Wood Stove In Garage - As Is. Heated Floors In Bathrooms - Not Complete.
Property Details
Facts for 3560 Ontario 7A, Scugog
Status
Days on Market: 8
Last Status: Sold
Sold Date: Sep 29, 2017
Closed Date: Dec 08, 2017
Expiry Date: Jan 30, 2018
Sold Price: $640,000
Unavailable Date: Sep 29, 2017
Input Date: Sep 21, 2017
Property
Status: Sale
Property Type: Detached
Style: 2-Storey
Area: Scugog
Community: Rural Scugog
Availability Date: Tbd
Inside
Bedrooms: 2
Bedrooms Plus: 1
Bathrooms: 1
Kitchens: 1
Rooms: 8
Den/Family Room: No
Air Conditioning: None
Fireplace: Yes
Laundry Level: Lower
Washrooms: 1
Building
Basement: Finished
Basement 2: Sep Entrance
Heat Type: Heat Pump
Heat Source: Electric
Exterior: Log
Water Supply: Well
Special Designation: Unknown
Parking
Driveway: Private
Garage Spaces: 2
Garage Type: Detached
Covered Parking Spaces: 15
Total Parking Spaces: 17
Fees
Tax Year: 2016
Tax Legal Description: Ptlt 12 Con 6 Cartwright Pl 1 10R2464
Taxes: $4,572
Highlights
Feature: Lake/Pond
Feature: Wooded/Treed
Land
Cross Street: Hwy 7A & Regional Ro
Municipality District: Scugog
Fronting On: South
Pool: None
Sewer: Septic
Lot Frontage: 1.97 Acres
Acres: .50-1.99
Additional Media
- Virtual Tour: http://maddoxmedia.ca/3560-highway-7a-scugog-canada/
Rooms
Room details for 3560 Ontario 7A, Scugog
| Type | Dimensions | Description |
|---|---|---|
| Kitchen Ground | 3.37 x 4.47 | Hardwood Floor, Concrete Counter, Stainless Steel Appl |
| Dining Ground | 3.30 x 4.62 | Hardwood Floor, Wood Stove |
| Living Ground | 3.75 x 4.14 | Hardwood Floor, Bay Window, Side Door |
| 2nd Br Ground | 2.35 x 3.20 | Hardwood Floor, Window |
| Master 2nd | 4.66 x 5.55 | Hardwood Floor, W/I Closet, Balcony |
| Loft 2nd | 3.47 x 6.06 | Hardwood Floor, O/Looks Living |
| 3rd Br Bsmt | 3.62 x 3.65 | Ceramic Floor, Window, Closet |
| Rec Bsmt | 5.85 x 10.18 | Ceramic Floor, Wood Stove, Side Door |
| XXXXXXXX | XXX XX, XXXX |
XXXX XXX XXXX |
$XXX,XXX |
| XXX XX, XXXX |
XXXXXX XXX XXXX |
$XXX,XXX | |
| XXXXXXXX | XXX XX, XXXX |
XXXX XXX XXXX |
$XXX,XXX |
| XXX XX, XXXX |
XXXXXX XXX XXXX |
$XXX,XXX |
| XXXXXXXX XXXX | XXX XX, XXXX | $640,000 XXX XXXX |
| XXXXXXXX XXXXXX | XXX XX, XXXX | $650,000 XXX XXXX |
| XXXXXXXX XXXX | XXX XX, XXXX | $419,900 XXX XXXX |
| XXXXXXXX XXXXXX | XXX XX, XXXX | $419,900 XXX XXXX |

Good Shepherd Catholic School
Elementary: CatholicEnniskillen Public School
Elementary: PublicPrince Albert Public School
Elementary: PublicCartwright Central Public School
Elementary: PublicS A Cawker Public School
Elementary: PublicR H Cornish Public School
Elementary: PublicSt. Thomas Aquinas Catholic Secondary School
Secondary: CatholicCourtice Secondary School
Secondary: PublicBrooklin High School
Secondary: PublicEastdale Collegiate and Vocational Institute
Secondary: PublicPort Perry High School
Secondary: PublicMaxwell Heights Secondary School
Secondary: Public- 2 bath
- 2 bed
3407 Church Street, Scugog, Ontario • L0B 1B0 • Blackstock



