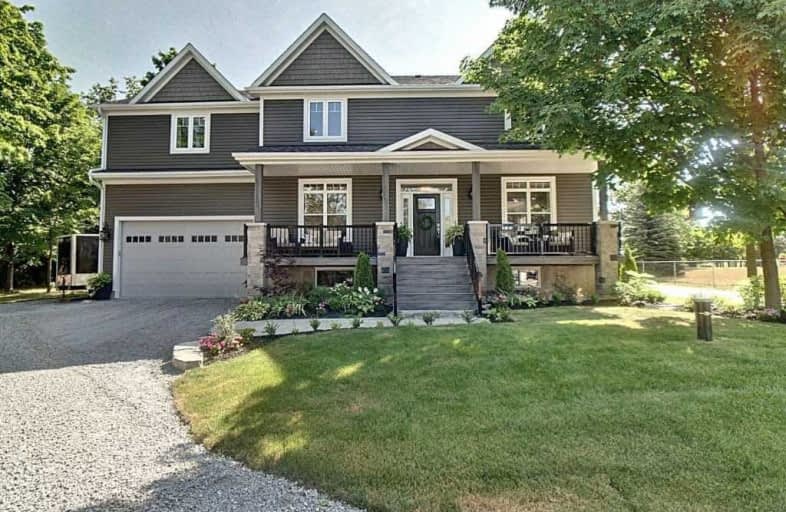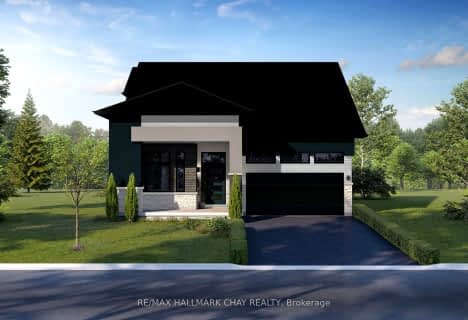
Good Shepherd Catholic School
Elementary: Catholic
11.57 km
Prince Albert Public School
Elementary: Public
12.95 km
Dr George Hall Public School
Elementary: Public
14.15 km
Cartwright Central Public School
Elementary: Public
5.00 km
S A Cawker Public School
Elementary: Public
11.18 km
R H Cornish Public School
Elementary: Public
11.57 km
St. Thomas Aquinas Catholic Secondary School
Secondary: Catholic
20.76 km
Lindsay Collegiate and Vocational Institute
Secondary: Public
22.91 km
Brooklin High School
Secondary: Public
23.64 km
I E Weldon Secondary School
Secondary: Public
24.41 km
Port Perry High School
Secondary: Public
11.35 km
Maxwell Heights Secondary School
Secondary: Public
23.38 km




