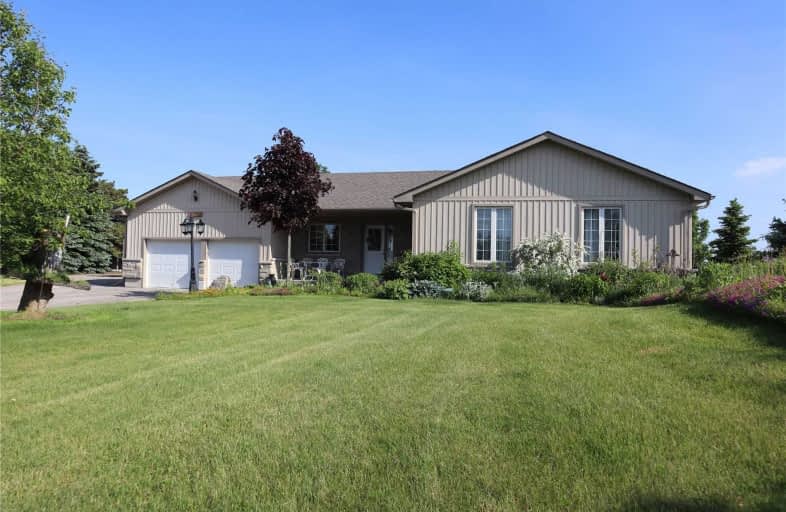Sold on Oct 09, 2019
Note: Property is not currently for sale or for rent.

-
Type: Detached
-
Style: Bungalow
-
Size: 2000 sqft
-
Lot Size: 150 x 200 Feet
-
Age: 6-15 years
-
Taxes: $4,870 per year
-
Days on Site: 49 Days
-
Added: Oct 10, 2019 (1 month on market)
-
Updated:
-
Last Checked: 2 months ago
-
MLS®#: E4554138
-
Listed By: Re/max jazz inc., brokerage
New Price!!! Ranch Style Bungalow On Park-Like Setting, Separate Entrance To Basement, 3+1 Bedrooms, Master Bedroom Has Walkout & 5 Pc Ensuite, Oversized Kitchen With Loads Of Counter Space, Fully Finished Basement With Great Room, 4th Bedroom & Office, Fireplace In Great Room, Exquisite 4 Pc Bathroom, Above-Ground Salt Water Pool, Out Building With Extra Garage Space/Workshop & Guest House. 4 Walkouts, Professionally Landscaped!
Extras
All Exist. Appls; All Exist. Window Hardware; All Exist. Elf's & Ceiling Fans; Softener; Garden Shed; Salt Water Pool & Accessories (As Is); Wood Cooker In Out Building; Excl- Window Coverings & Tiffany Light (They Belong To Tenant); Hwt
Property Details
Facts for 3780 Highway 7A, Scugog
Status
Days on Market: 49
Last Status: Sold
Sold Date: Oct 09, 2019
Closed Date: Nov 20, 2019
Expiry Date: Nov 19, 2019
Sold Price: $664,000
Unavailable Date: Oct 09, 2019
Input Date: Aug 22, 2019
Property
Status: Sale
Property Type: Detached
Style: Bungalow
Size (sq ft): 2000
Age: 6-15
Area: Scugog
Community: Rural Scugog
Availability Date: 30 Days
Inside
Bedrooms: 3
Bedrooms Plus: 1
Bathrooms: 3
Kitchens: 1
Rooms: 6
Den/Family Room: No
Air Conditioning: Central Air
Fireplace: Yes
Laundry Level: Main
Washrooms: 3
Building
Basement: Fin W/O
Heat Type: Forced Air
Heat Source: Oil
Exterior: Brick
Water Supply Type: Drilled Well
Water Supply: Well
Special Designation: Unknown
Other Structures: Barn
Other Structures: Workshop
Parking
Driveway: Pvt Double
Garage Spaces: 1
Garage Type: Attached
Covered Parking Spaces: 8
Total Parking Spaces: 9
Fees
Tax Year: 2019
Tax Legal Description: Pt Lt 14 Con 6, Cartwright, Pt 1 10R3293;Scugog
Taxes: $4,870
Land
Cross Street: Hwy 7A East Of 57
Municipality District: Scugog
Fronting On: South
Parcel Number: 267470022
Pool: Abv Grnd
Sewer: Septic
Lot Depth: 200 Feet
Lot Frontage: 150 Feet
Rooms
Room details for 3780 Highway 7A, Scugog
| Type | Dimensions | Description |
|---|---|---|
| Kitchen Main | 5.02 x 6.03 | Eat-In Kitchen, L-Shaped Room |
| Dining Main | 4.77 x 9.68 | Hardwood Floor, Combined W/Living |
| Living Main | - | Hardwood Floor, Fireplace, W/O To Garden |
| Master Main | 4.16 x 4.82 | Hardwood Floor, 5 Pc Ensuite, W/O To Garden |
| 2nd Br Main | 4.16 x 4.82 | Hardwood Floor, O/Looks Frontyard |
| 3rd Br Main | 3.62 x 4.01 | Hardwood Floor, O/Looks Frontyard |
| Laundry Main | 2.46 x 2.98 | Laundry Sink, W/O To Garage, W/O To Yard |
| 4th Br Lower | 3.56 x 4.99 | Window, Hardwood Floor |
| Office Lower | 3.60 x 4.98 | Hardwood Floor |
| Great Rm Lower | 7.04 x 10.21 | Fireplace, Hardwood Floor |
| Utility Lower | 3.54 x 5.32 | Concrete Floor, Walk-Up |
| Cold/Cant Lower | 1.88 x 5.98 |
| XXXXXXXX | XXX XX, XXXX |
XXXX XXX XXXX |
$XXX,XXX |
| XXX XX, XXXX |
XXXXXX XXX XXXX |
$XXX,XXX | |
| XXXXXXXX | XXX XX, XXXX |
XXXXXXX XXX XXXX |
|
| XXX XX, XXXX |
XXXXXX XXX XXXX |
$XXX,XXX | |
| XXXXXXXX | XXX XX, XXXX |
XXXXXXX XXX XXXX |
|
| XXX XX, XXXX |
XXXXXX XXX XXXX |
$XXX,XXX | |
| XXXXXXXX | XXX XX, XXXX |
XXXXXXX XXX XXXX |
|
| XXX XX, XXXX |
XXXXXX XXX XXXX |
$XXX,XXX |
| XXXXXXXX XXXX | XXX XX, XXXX | $664,000 XXX XXXX |
| XXXXXXXX XXXXXX | XXX XX, XXXX | $674,900 XXX XXXX |
| XXXXXXXX XXXXXXX | XXX XX, XXXX | XXX XXXX |
| XXXXXXXX XXXXXX | XXX XX, XXXX | $674,900 XXX XXXX |
| XXXXXXXX XXXXXXX | XXX XX, XXXX | XXX XXXX |
| XXXXXXXX XXXXXX | XXX XX, XXXX | $769,000 XXX XXXX |
| XXXXXXXX XXXXXXX | XXX XX, XXXX | XXX XXXX |
| XXXXXXXX XXXXXX | XXX XX, XXXX | $789,000 XXX XXXX |

Good Shepherd Catholic School
Elementary: CatholicEnniskillen Public School
Elementary: PublicGrandview Public School
Elementary: PublicCartwright Central Public School
Elementary: PublicS A Cawker Public School
Elementary: PublicR H Cornish Public School
Elementary: PublicSt. Thomas Aquinas Catholic Secondary School
Secondary: CatholicCourtice Secondary School
Secondary: PublicLindsay Collegiate and Vocational Institute
Secondary: PublicEastdale Collegiate and Vocational Institute
Secondary: PublicPort Perry High School
Secondary: PublicMaxwell Heights Secondary School
Secondary: Public

