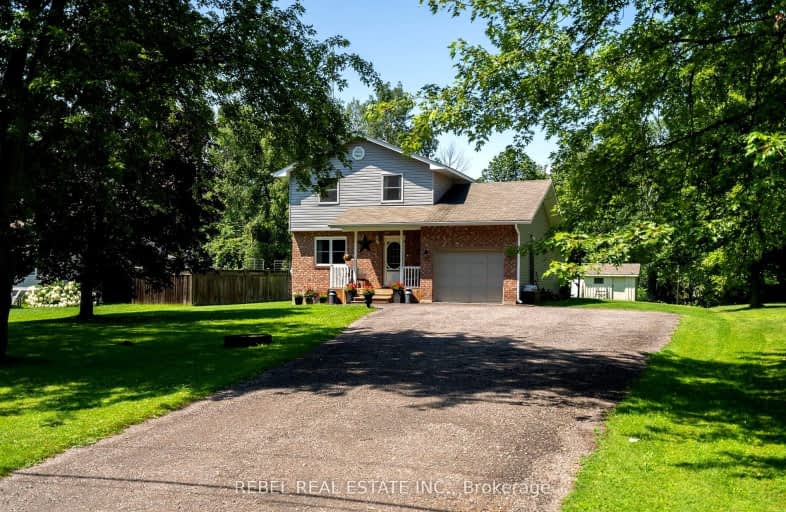Car-Dependent
- Almost all errands require a car.
0
/100
Somewhat Bikeable
- Most errands require a car.
26
/100

Good Shepherd Catholic School
Elementary: Catholic
12.57 km
Enniskillen Public School
Elementary: Public
14.95 km
Dr George Hall Public School
Elementary: Public
15.17 km
Cartwright Central Public School
Elementary: Public
4.13 km
S A Cawker Public School
Elementary: Public
12.21 km
R H Cornish Public School
Elementary: Public
12.43 km
St. Thomas Aquinas Catholic Secondary School
Secondary: Catholic
21.06 km
Courtice Secondary School
Secondary: Public
26.14 km
Lindsay Collegiate and Vocational Institute
Secondary: Public
23.29 km
I E Weldon Secondary School
Secondary: Public
24.64 km
Port Perry High School
Secondary: Public
12.23 km
Maxwell Heights Secondary School
Secondary: Public
22.76 km


