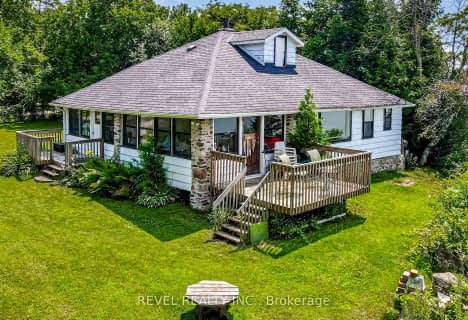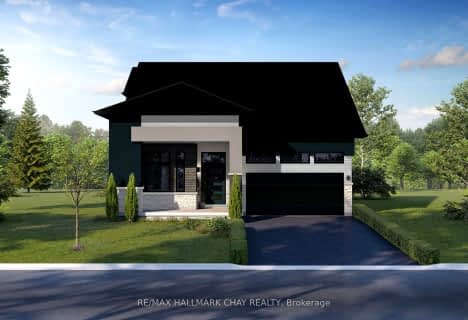
Good Shepherd Catholic School
Elementary: Catholic
13.00 km
Enniskillen Public School
Elementary: Public
16.39 km
Dr George Hall Public School
Elementary: Public
13.74 km
Cartwright Central Public School
Elementary: Public
5.56 km
S A Cawker Public School
Elementary: Public
12.61 km
R H Cornish Public School
Elementary: Public
12.99 km
Msgr Fraser Orientation Centre
Secondary: Catholic
72.99 km
West End Alternative School
Secondary: Public
73.72 km
Central Toronto Academy
Secondary: Public
74.21 km
Loretto College School
Secondary: Catholic
73.06 km
Harbord Collegiate Institute
Secondary: Public
73.52 km
Central Technical School
Secondary: Public
73.07 km



