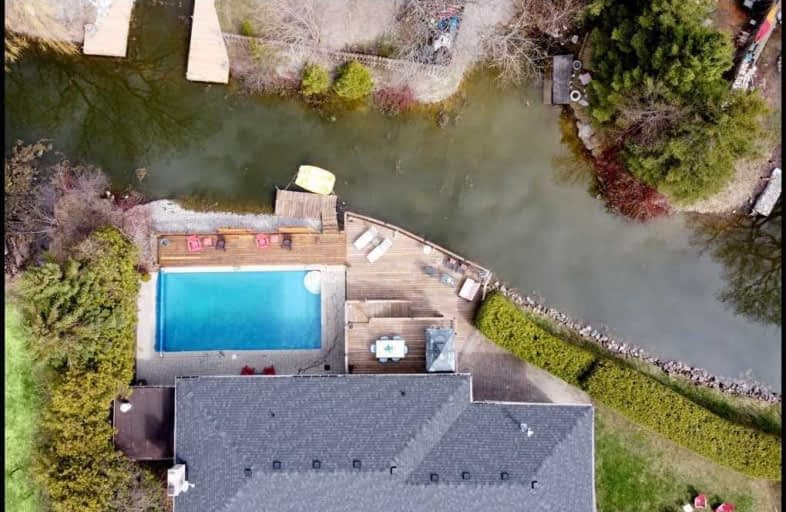
Good Shepherd Catholic School
Elementary: Catholic
10.51 km
Prince Albert Public School
Elementary: Public
12.68 km
Dr George Hall Public School
Elementary: Public
11.99 km
Cartwright Central Public School
Elementary: Public
7.85 km
S A Cawker Public School
Elementary: Public
10.07 km
R H Cornish Public School
Elementary: Public
10.87 km
St. Thomas Aquinas Catholic Secondary School
Secondary: Catholic
20.05 km
Lindsay Collegiate and Vocational Institute
Secondary: Public
21.99 km
Brooklin High School
Secondary: Public
24.48 km
I E Weldon Secondary School
Secondary: Public
23.76 km
Port Perry High School
Secondary: Public
10.61 km
Maxwell Heights Secondary School
Secondary: Public
25.35 km




