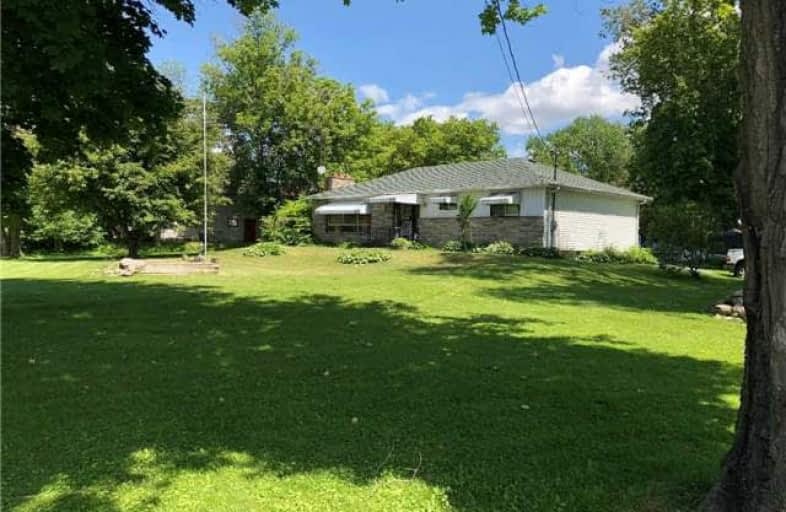Sold on Jul 27, 2018
Note: Property is not currently for sale or for rent.

-
Type: Detached
-
Style: Bungalow
-
Lot Size: 132 x 165 Feet
-
Age: No Data
-
Taxes: $3,345 per year
-
Days on Site: 45 Days
-
Added: Sep 07, 2019 (1 month on market)
-
Updated:
-
Last Checked: 2 months ago
-
MLS®#: E4159034
-
Listed By: Royal lepage frank real estate, brokerage
Opportunity Knocks....3 Bedroom, Bungalow On Spacious Lot-Short Stroll To Park, Mail, Corner Store And Lake. Conveniently Situated On School Bus Route In Family Friendly Lakeside Community. Large Principal Rooms, Sun Filled Livingroom With Stone Fireplace, Rec Room With Stone Fireplace And Bar, Main Floor 5Pc Bathroom, 3Pc On Lower Level.
Extras
Natural Gas Fireplace Insert/Thermostat On Main Level. Include Awning On Rear Deck (2013), Natural Gas Bbq, Appliances. Shingles (2016). Dug Well And Septic (Pumped 2016).
Property Details
Facts for 39 Marina Drive, Scugog
Status
Days on Market: 45
Last Status: Sold
Sold Date: Jul 27, 2018
Closed Date: Aug 31, 2018
Expiry Date: Sep 30, 2018
Sold Price: $395,000
Unavailable Date: Jul 27, 2018
Input Date: Jun 12, 2018
Property
Status: Sale
Property Type: Detached
Style: Bungalow
Area: Scugog
Community: Rural Scugog
Availability Date: Tbd
Inside
Bedrooms: 3
Bathrooms: 2
Kitchens: 1
Rooms: 6
Den/Family Room: No
Air Conditioning: None
Fireplace: Yes
Laundry Level: Lower
Washrooms: 2
Building
Basement: Full
Heat Type: Other
Heat Source: Gas
Exterior: Stone
Exterior: Vinyl Siding
Water Supply: Well
Special Designation: Unknown
Other Structures: Garden Shed
Parking
Driveway: Private
Garage Type: None
Covered Parking Spaces: 4
Total Parking Spaces: 4
Fees
Tax Year: 2018
Tax Legal Description: Pt Lt 12, Con 8, As In N39556 **
Taxes: $3,345
Highlights
Feature: Lake/Pond
Feature: Level
Feature: Park
Feature: Place Of Worship
Feature: School Bus Route
Land
Cross Street: Hwy 57/Cedar Grove D
Municipality District: Scugog
Fronting On: North
Pool: None
Sewer: Septic
Lot Depth: 165 Feet
Lot Frontage: 132 Feet
Rooms
Room details for 39 Marina Drive, Scugog
| Type | Dimensions | Description |
|---|---|---|
| Kitchen Main | 3.53 x 6.63 | Galley Kitchen, Breakfast Bar, O/Looks Backyard |
| Dining Main | 3.53 x 6.63 | Combined W/Kitchen, Broadloom, O/Looks Backyard |
| Living Main | 4.15 x 8.70 | Fireplace, Broadloom, O/Looks Frontyard |
| Master Main | 3.65 x 3.65 | Panelled, Linoleum, O/Looks Frontyard |
| 2nd Br Main | 3.65 x 3.65 | Panelled, Linoleum, O/Looks Backyard |
| 3rd Br Main | 3.65 x 3.65 | Panelled, Linoleum, O/Looks Backyard |
| Rec Lower | 6.55 x 7.75 | Stone Fireplace, Broadloom, Above Grade Window |
| Other Lower | 2.05 x 3.80 | Broadloom, Closet, Closet |
| Workshop Lower | 3.80 x 4.50 | Concrete Floor, Above Grade Window |
| Utility Lower | 4.25 x 4.05 | Combined W/Laundry, Laundry Sink, Above Grade Window |
| XXXXXXXX | XXX XX, XXXX |
XXXX XXX XXXX |
$XXX,XXX |
| XXX XX, XXXX |
XXXXXX XXX XXXX |
$XXX,XXX |
| XXXXXXXX XXXX | XXX XX, XXXX | $395,000 XXX XXXX |
| XXXXXXXX XXXXXX | XXX XX, XXXX | $399,900 XXX XXXX |

Good Shepherd Catholic School
Elementary: CatholicPrince Albert Public School
Elementary: PublicDr George Hall Public School
Elementary: PublicCartwright Central Public School
Elementary: PublicS A Cawker Public School
Elementary: PublicR H Cornish Public School
Elementary: PublicSt. Thomas Aquinas Catholic Secondary School
Secondary: CatholicLindsay Collegiate and Vocational Institute
Secondary: PublicBrooklin High School
Secondary: PublicI E Weldon Secondary School
Secondary: PublicPort Perry High School
Secondary: PublicMaxwell Heights Secondary School
Secondary: Public

