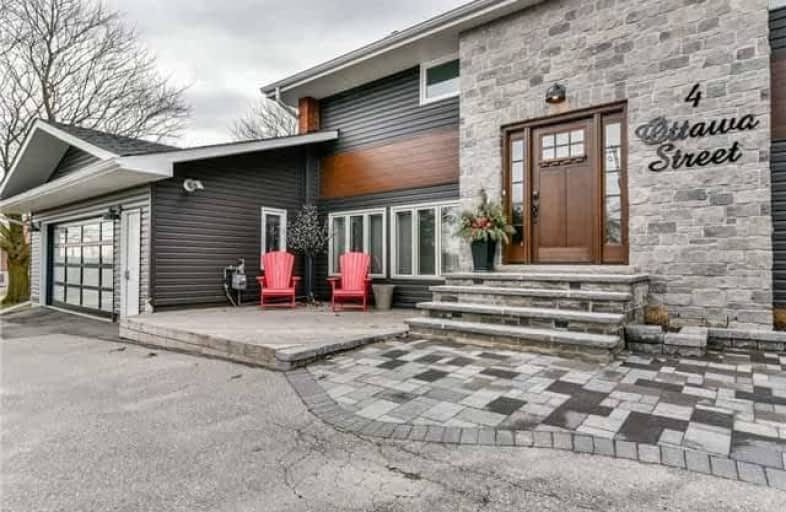Sold on Jul 09, 2018
Note: Property is not currently for sale or for rent.

-
Type: Detached
-
Style: Bungalow-Raised
-
Lot Size: 130 x 135 Feet
-
Age: No Data
-
Taxes: $6,672 per year
-
Days on Site: 59 Days
-
Added: Sep 07, 2019 (1 month on market)
-
Updated:
-
Last Checked: 2 months ago
-
MLS®#: E4125065
-
Listed By: Re/max rouge river realty ltd., brokerage
Absolutely Stunning Custom Home Situated On A Fully Landscaped Double Oversized Lot In The Town Of Beautiful Port Perry. Extensive High End Upgrades Throughout. Extended Family Dream Home With 2 Master Suites.Huge Eat In Kitchen With Plenty Of Storage. Private Resort Style Backyard With Inground Pool, Hot Tub, Pool House & Sit Up Bar . Oversized Heated Double Garage . Walk To Exceptional Schools, Historic Downtown & Waterfront. See Attached Feature Sheet.
Extras
Ss Fridge, Ss Slide In Range, Ss B/I Microwave, Ss B/I Dishwasher, Washer & Dryer, 3 Gas Fireplaces, All Elf's, Ceiling Fans, Window Coverings, Central Vac,2 Large Garden Sheds, Water Softener, 2 Hot Water Tanks(Owned), All Pool Equipment.
Property Details
Facts for 4 Ottawa Street, Scugog
Status
Days on Market: 59
Last Status: Sold
Sold Date: Jul 09, 2018
Closed Date: Sep 28, 2018
Expiry Date: Sep 30, 2018
Sold Price: $980,000
Unavailable Date: Jul 09, 2018
Input Date: May 11, 2018
Property
Status: Sale
Property Type: Detached
Style: Bungalow-Raised
Area: Scugog
Community: Port Perry
Availability Date: Tba
Inside
Bedrooms: 5
Bathrooms: 4
Kitchens: 1
Rooms: 11
Den/Family Room: No
Air Conditioning: Central Air
Fireplace: Yes
Central Vacuum: Y
Washrooms: 4
Utilities
Electricity: Yes
Gas: Yes
Cable: Yes
Telephone: Yes
Building
Basement: Other
Heat Type: Forced Air
Heat Source: Gas
Exterior: Brick
Exterior: Vinyl Siding
Water Supply: Municipal
Special Designation: Unknown
Other Structures: Garden Shed
Parking
Driveway: Pvt Double
Garage Spaces: 3
Garage Type: Attached
Covered Parking Spaces: 8
Total Parking Spaces: 10
Fees
Tax Year: 2017
Tax Legal Description: Plan M86 Lot 20 Pt Lot 21 Rp 40R12681 Part 2
Taxes: $6,672
Highlights
Feature: Fenced Yard
Feature: Hospital
Feature: Marina
Feature: Place Of Worship
Feature: Rec Centre
Feature: School
Land
Cross Street: Ottawa St / Scugog S
Municipality District: Scugog
Fronting On: West
Pool: Inground
Sewer: Sewers
Lot Depth: 135 Feet
Lot Frontage: 130 Feet
Lot Irregularities: Irregular
Additional Media
- Virtual Tour: https://tours.jeffreygunn.com/968288?idx=1
Rooms
Room details for 4 Ottawa Street, Scugog
| Type | Dimensions | Description |
|---|---|---|
| Great Rm Ground | 4.23 x 7.84 | Hardwood Floor, Gas Fireplace, O/Looks Backyard |
| Dining Ground | 3.73 x 4.66 | Hardwood Floor, W/O To Patio, Cathedral Ceiling |
| Kitchen Ground | 3.94 x 4.54 | Ceramic Floor, Open Concept, Centre Island |
| Breakfast Ground | 3.00 x 7.90 | Ceramic Floor, Open Concept, W/O To Pool |
| Master Ground | 3.60 x 7.21 | 4 Pc Ensuite, Hardwood Floor, Gas Fireplace |
| Office Ground | 3.77 x 7.79 | Ceramic Floor, W/O To Yard, Closet |
| Laundry Ground | 1.79 x 3.24 | Ceramic Floor, Closet, B/I Shelves |
| 2nd Br Upper | 3.94 x 5.43 | 4 Pc Ensuite, Gas Fireplace, W/I Closet |
| 3rd Br Upper | 3.47 x 5.11 | Double Closet |
| 4th Br Upper | 3.57 x 4.37 | Double Closet |
| 5th Br Upper | 2.85 x 3.40 |
| XXXXXXXX | XXX XX, XXXX |
XXXX XXX XXXX |
$XXX,XXX |
| XXX XX, XXXX |
XXXXXX XXX XXXX |
$XXX,XXX | |
| XXXXXXXX | XXX XX, XXXX |
XXXXXXX XXX XXXX |
|
| XXX XX, XXXX |
XXXXXX XXX XXXX |
$X,XXX,XXX | |
| XXXXXXXX | XXX XX, XXXX |
XXXX XXX XXXX |
$XXX,XXX |
| XXX XX, XXXX |
XXXXXX XXX XXXX |
$XXX,XXX | |
| XXXXXXXX | XXX XX, XXXX |
XXXXXXX XXX XXXX |
|
| XXX XX, XXXX |
XXXXXX XXX XXXX |
$XXX,XXX |
| XXXXXXXX XXXX | XXX XX, XXXX | $980,000 XXX XXXX |
| XXXXXXXX XXXXXX | XXX XX, XXXX | $999,000 XXX XXXX |
| XXXXXXXX XXXXXXX | XXX XX, XXXX | XXX XXXX |
| XXXXXXXX XXXXXX | XXX XX, XXXX | $1,140,000 XXX XXXX |
| XXXXXXXX XXXX | XXX XX, XXXX | $600,000 XXX XXXX |
| XXXXXXXX XXXXXX | XXX XX, XXXX | $619,900 XXX XXXX |
| XXXXXXXX XXXXXXX | XXX XX, XXXX | XXX XXXX |
| XXXXXXXX XXXXXX | XXX XX, XXXX | $630,000 XXX XXXX |

Good Shepherd Catholic School
Elementary: CatholicGreenbank Public School
Elementary: PublicPrince Albert Public School
Elementary: PublicS A Cawker Public School
Elementary: PublicBrooklin Village Public School
Elementary: PublicR H Cornish Public School
Elementary: PublicÉSC Saint-Charles-Garnier
Secondary: CatholicBrooklin High School
Secondary: PublicPort Perry High School
Secondary: PublicUxbridge Secondary School
Secondary: PublicMaxwell Heights Secondary School
Secondary: PublicSinclair Secondary School
Secondary: Public- 4 bath
- 7 bed
- 3000 sqft
219 Cochrane Street, Scugog, Ontario • L9L 1M1 • Port Perry



