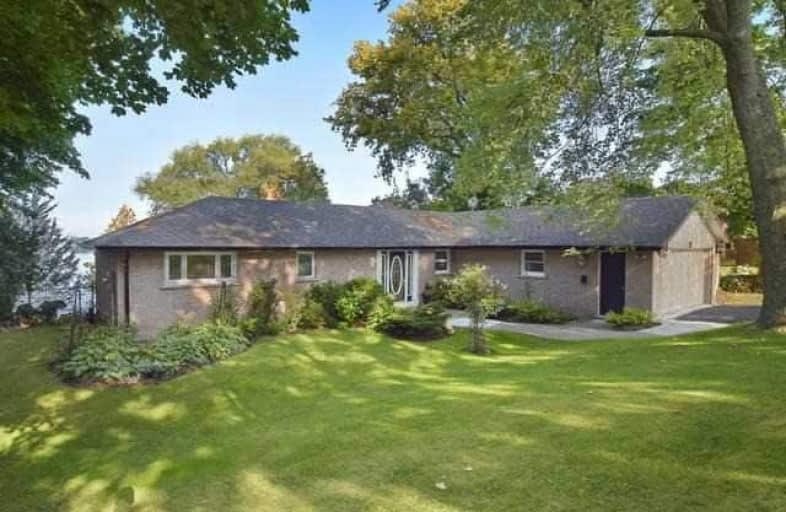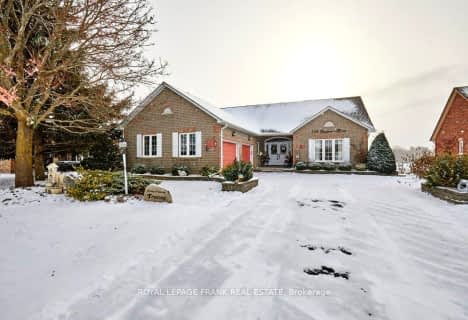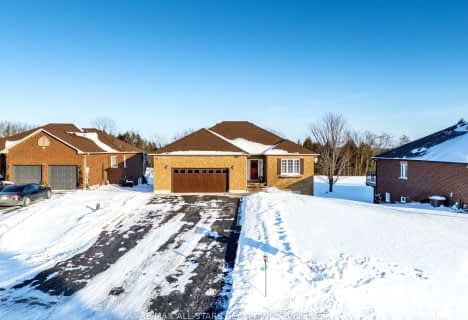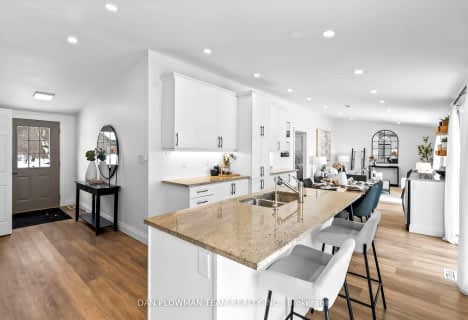
Good Shepherd Catholic School
Elementary: Catholic
11.65 km
Dr George Hall Public School
Elementary: Public
9.29 km
Cartwright Central Public School
Elementary: Public
11.65 km
Mariposa Elementary School
Elementary: Public
12.53 km
S A Cawker Public School
Elementary: Public
11.19 km
R H Cornish Public School
Elementary: Public
12.36 km
St. Thomas Aquinas Catholic Secondary School
Secondary: Catholic
18.74 km
Brock High School
Secondary: Public
20.93 km
Lindsay Collegiate and Vocational Institute
Secondary: Public
20.39 km
I E Weldon Secondary School
Secondary: Public
22.44 km
Port Perry High School
Secondary: Public
12.08 km
Uxbridge Secondary School
Secondary: Public
20.46 km






