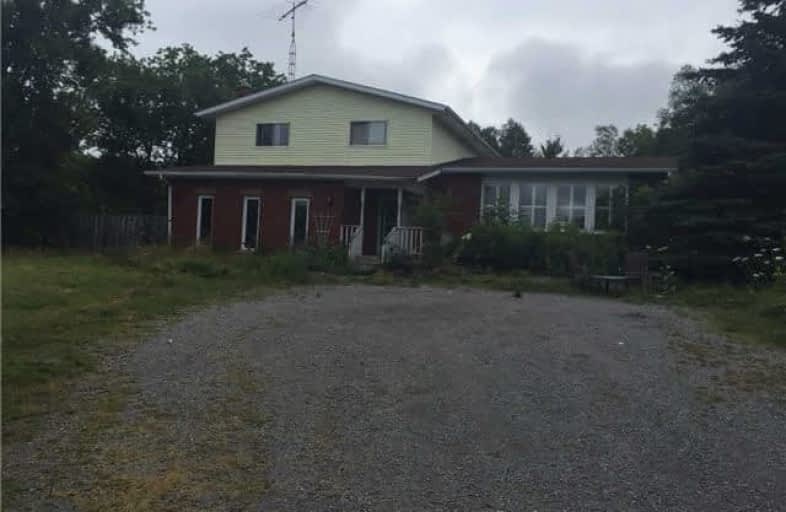Sold on Jul 24, 2017
Note: Property is not currently for sale or for rent.

-
Type: Detached
-
Style: Sidesplit 4
-
Size: 2000 sqft
-
Lot Size: 98.43 x 389.68 Feet
-
Age: 6-15 years
-
Taxes: $4,706 per year
-
Days on Site: 15 Days
-
Added: Sep 07, 2019 (2 weeks on market)
-
Updated:
-
Last Checked: 2 months ago
-
MLS®#: E3869024
-
Listed By: Re/max all-stars realty inc., brokerage
2400' Family Home With Desired Floor Plan, Large Workshop/Garage, Lakeview, Country Kitchen
Extras
Hardwood Floors, Main Floor Games Room, Wet Bar, California Shutters, Oak Kitchen, Lots Of French Doors, Water Treatment System, Hi-Eff. Furnace, Gb&E, Elf's
Property Details
Facts for 45 Williams Point Road, Scugog
Status
Days on Market: 15
Last Status: Sold
Sold Date: Jul 24, 2017
Closed Date: Aug 11, 2017
Expiry Date: Oct 04, 2017
Sold Price: $360,000
Unavailable Date: Jul 24, 2017
Input Date: Jul 11, 2017
Property
Status: Sale
Property Type: Detached
Style: Sidesplit 4
Size (sq ft): 2000
Age: 6-15
Area: Scugog
Community: Rural Scugog
Availability Date: 30-60 Days
Inside
Bedrooms: 3
Bathrooms: 3
Kitchens: 1
Rooms: 9
Den/Family Room: Yes
Air Conditioning: None
Fireplace: Yes
Washrooms: 3
Utilities
Electricity: Yes
Gas: Yes
Cable: Available
Telephone: Yes
Building
Basement: Part Fin
Heat Type: Forced Air
Heat Source: Gas
Exterior: Brick
Exterior: Vinyl Siding
UFFI: No
Water Supply Type: Drilled Well
Water Supply: Well
Special Designation: Unknown
Other Structures: Workshop
Parking
Driveway: Private
Garage Spaces: 3
Garage Type: Detached
Covered Parking Spaces: 10
Total Parking Spaces: 13
Fees
Tax Year: 2017
Tax Legal Description: Pt 5,Rp10R1908,Pt Lt 14,15,Con 9,Scugog
Taxes: $4,706
Highlights
Feature: Lake Access
Feature: Sloping
Feature: Lake/Pond/River
Feature: Park
Land
Cross Street: Hwy57/Williams Point
Municipality District: Scugog
Fronting On: East
Pool: None
Sewer: Septic
Lot Depth: 389.68 Feet
Lot Frontage: 98.43 Feet
Lot Irregularities: 398.39(S) X 70 (E)
Acres: .50-1.99
Zoning: Res
Rooms
Room details for 45 Williams Point Road, Scugog
| Type | Dimensions | Description |
|---|---|---|
| Kitchen Main | 3.74 x 3.96 | Combined W/Br |
| Breakfast Main | 3.58 x 3.96 | Bay Window, Combined W/Kitchen |
| Living Main | 6.06 x 4.20 | Hardwood Floor |
| Family Main | 4.58 x 3.65 | French Doors, Combined W/Solarium |
| Games Main | 6.60 x 6.25 | Fireplace, Wet Bar |
| Master Upper | 5.62 x 4.13 | 3 Pc Ensuite, Hardwood Floor, His/Hers Closets |
| 2nd Br Upper | 3.51 x 4.50 | Hardwood Floor |
| 3rd Br Upper | 3.10 x 3.06 | Hardwood Floor |
| Rec Lower | 6.97 x 3.87 | 2 Way Fireplace |
| XXXXXXXX | XXX XX, XXXX |
XXXX XXX XXXX |
$XXX,XXX |
| XXX XX, XXXX |
XXXXXX XXX XXXX |
$XXX,XXX |
| XXXXXXXX XXXX | XXX XX, XXXX | $360,000 XXX XXXX |
| XXXXXXXX XXXXXX | XXX XX, XXXX | $379,000 XXX XXXX |

Good Shepherd Catholic School
Elementary: CatholicEnniskillen Public School
Elementary: PublicDr George Hall Public School
Elementary: PublicCartwright Central Public School
Elementary: PublicS A Cawker Public School
Elementary: PublicR H Cornish Public School
Elementary: PublicSt. Thomas Aquinas Catholic Secondary School
Secondary: CatholicLindsay Collegiate and Vocational Institute
Secondary: PublicBrooklin High School
Secondary: PublicI E Weldon Secondary School
Secondary: PublicPort Perry High School
Secondary: PublicMaxwell Heights Secondary School
Secondary: Public