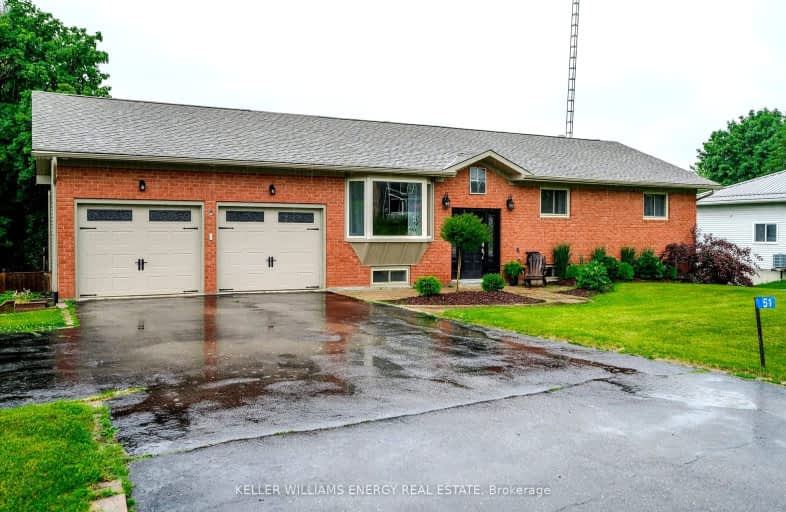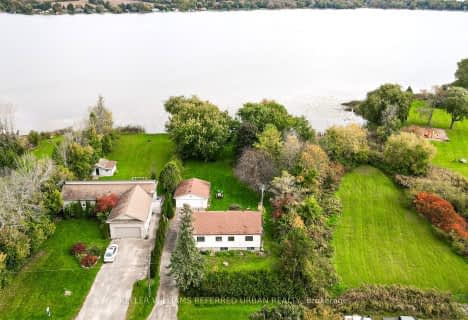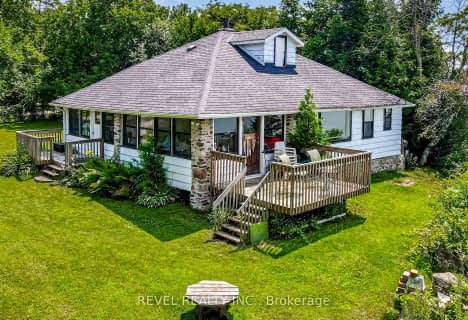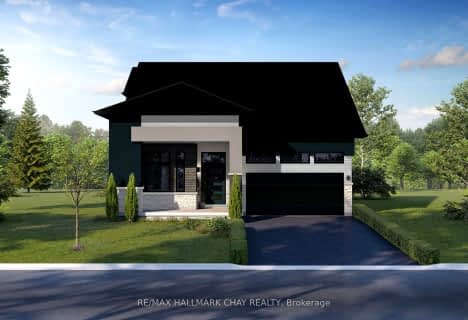Car-Dependent
- Almost all errands require a car.
Somewhat Bikeable
- Almost all errands require a car.

Enniskillen Public School
Elementary: PublicGrandview Public School
Elementary: PublicDr George Hall Public School
Elementary: PublicCartwright Central Public School
Elementary: PublicMariposa Elementary School
Elementary: PublicSt. Dominic Catholic Elementary School
Elementary: CatholicSt. Thomas Aquinas Catholic Secondary School
Secondary: CatholicCourtice Secondary School
Secondary: PublicLindsay Collegiate and Vocational Institute
Secondary: PublicI E Weldon Secondary School
Secondary: PublicPort Perry High School
Secondary: PublicMaxwell Heights Secondary School
Secondary: Public-
Pleasant Point Park
Kawartha Lakes ON 8.93km -
Goreskis Trailer Park
9.02km -
Port Perry Park
12.28km
-
BMO Bank of Montreal
1894 Scugog St, Port Perry ON L9L 1H7 14.1km -
CIBC
145 Queen St, Port Perry ON L9L 1B8 14.16km -
TD Bank Financial Group
165 Queen St, Port Perry ON L9L 1B8 14.18km
- 2 bath
- 3 bed
- 700 sqft
33 Shelley Drive, Kawartha Lakes, Ontario • K0M 2C0 • Little Britain








