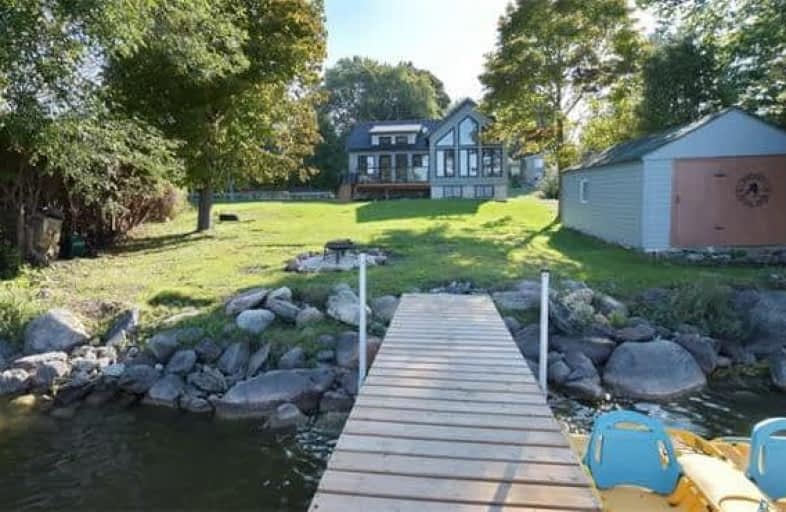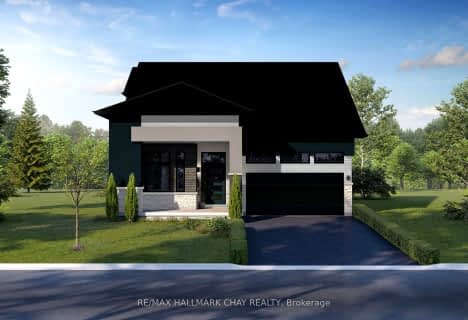
Good Shepherd Catholic School
Elementary: Catholic
11.17 km
Prince Albert Public School
Elementary: Public
12.64 km
Dr George Hall Public School
Elementary: Public
13.98 km
Cartwright Central Public School
Elementary: Public
5.23 km
S A Cawker Public School
Elementary: Public
10.78 km
R H Cornish Public School
Elementary: Public
11.21 km
St. Thomas Aquinas Catholic Secondary School
Secondary: Catholic
20.85 km
Lindsay Collegiate and Vocational Institute
Secondary: Public
22.97 km
Brooklin High School
Secondary: Public
23.52 km
I E Weldon Secondary School
Secondary: Public
24.50 km
Port Perry High School
Secondary: Public
10.98 km
Maxwell Heights Secondary School
Secondary: Public
23.45 km






