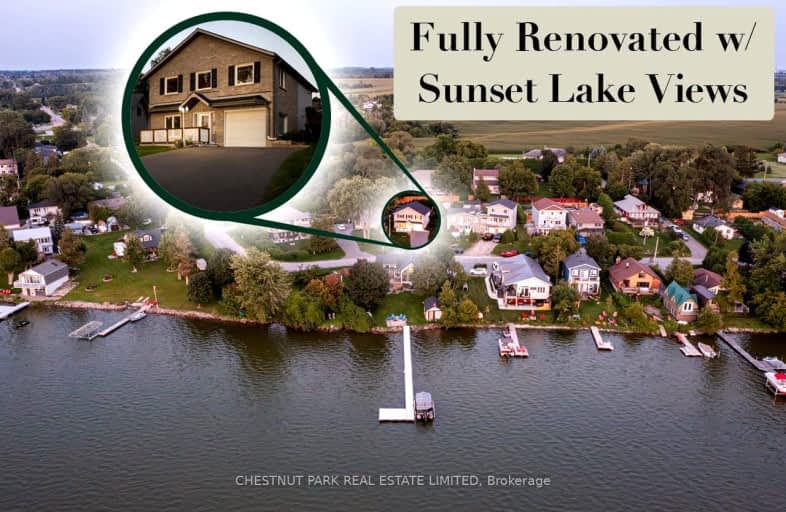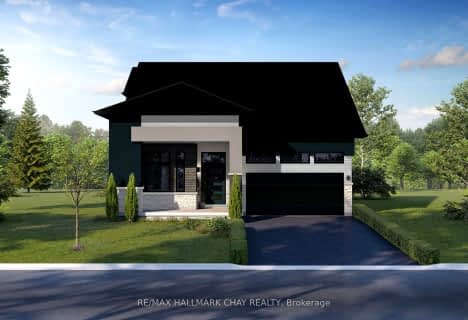
Video Tour
Car-Dependent
- Almost all errands require a car.
2
/100
Somewhat Bikeable
- Most errands require a car.
29
/100

Good Shepherd Catholic School
Elementary: Catholic
11.14 km
Prince Albert Public School
Elementary: Public
12.58 km
Dr George Hall Public School
Elementary: Public
14.10 km
Cartwright Central Public School
Elementary: Public
5.11 km
S A Cawker Public School
Elementary: Public
10.75 km
R H Cornish Public School
Elementary: Public
11.16 km
St. Thomas Aquinas Catholic Secondary School
Secondary: Catholic
20.95 km
Lindsay Collegiate and Vocational Institute
Secondary: Public
23.07 km
Brooklin High School
Secondary: Public
23.42 km
I E Weldon Secondary School
Secondary: Public
24.60 km
Port Perry High School
Secondary: Public
10.93 km
Maxwell Heights Secondary School
Secondary: Public
23.33 km
-
Goreskis Trailer Park
5.85km -
Seven Mile Island
2790 Seven Mile Island Rd, Scugog ON 6.24km -
Port Perry Park
8.24km
-
RBC Royal Bank
210 Queen St (Queen St and Perry St), Port Perry ON L9L 1B9 10.27km -
CIBC
1805 Scugog St, Port Perry ON L9L 1J4 10.62km -
CIBC
1371 Wilson Rd N (Taunton Rd), Oshawa ON L1K 2Z5 24.23km





