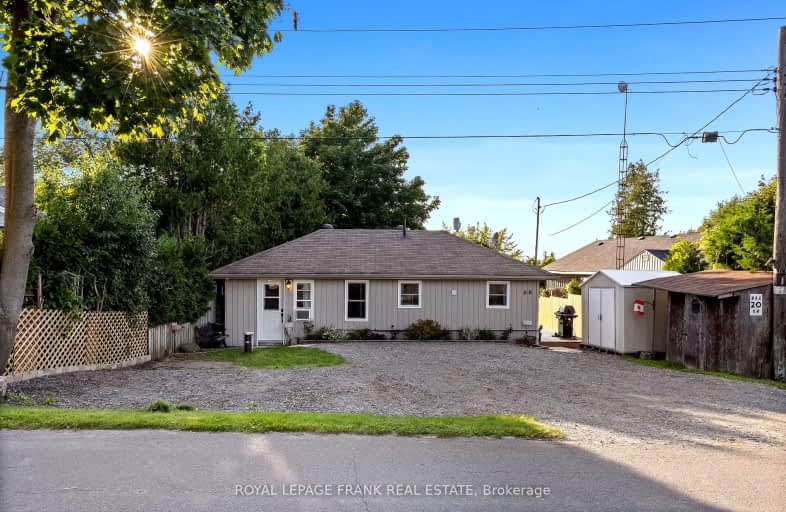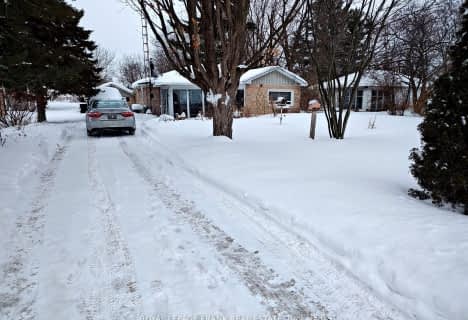Car-Dependent
- Almost all errands require a car.
23
/100
Somewhat Bikeable
- Most errands require a car.
29
/100

Good Shepherd Catholic School
Elementary: Catholic
11.08 km
Prince Albert Public School
Elementary: Public
12.50 km
Dr George Hall Public School
Elementary: Public
14.23 km
Cartwright Central Public School
Elementary: Public
4.98 km
S A Cawker Public School
Elementary: Public
10.70 km
R H Cornish Public School
Elementary: Public
11.10 km
St. Thomas Aquinas Catholic Secondary School
Secondary: Catholic
21.07 km
Lindsay Collegiate and Vocational Institute
Secondary: Public
23.20 km
Brooklin High School
Secondary: Public
23.30 km
I E Weldon Secondary School
Secondary: Public
24.72 km
Port Perry High School
Secondary: Public
10.87 km
Maxwell Heights Secondary School
Secondary: Public
23.20 km
-
Goreskis Trailer Park
5.88km -
Goreski Summer Resort
225 Platten Blvd, Port Perry ON L9L 1B4 6.09km -
Seven Mile Island
2790 Seven Mile Island Rd, Scugog ON 6.3km
-
President's Choice Financial ATM
1893 Scugog St, Port Perry ON L9L 1H9 9.89km -
TD Bank Financial Group
165 Queen St, Port Perry ON L9L 1B8 10.09km -
Scotiabank
1535 Hwy 7A, Port Perry ON L9L 1B5 12.22km



