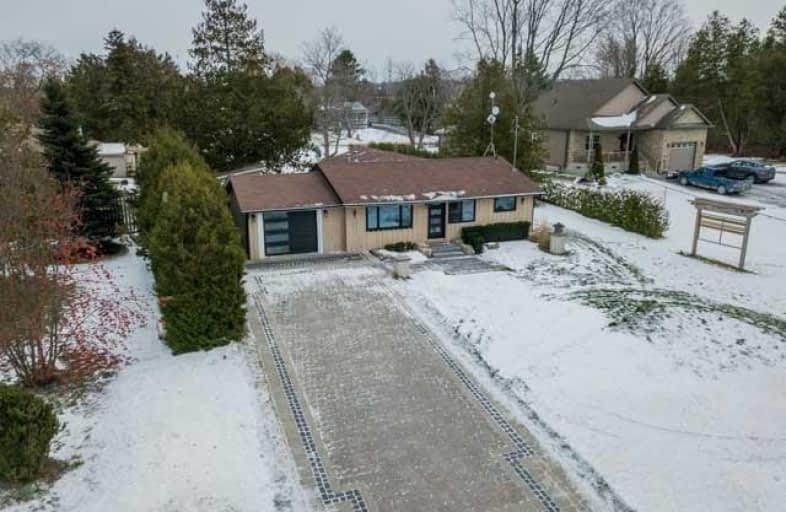Sold on Jan 15, 2020
Note: Property is not currently for sale or for rent.

-
Type: Detached
-
Style: Bungalow
-
Lot Size: 75 x 0 Feet
-
Age: No Data
-
Taxes: $2,900 per year
-
Days on Site: 28 Days
-
Added: Dec 18, 2019 (4 weeks on market)
-
Updated:
-
Last Checked: 2 months ago
-
MLS®#: E4654903
-
Listed By: Keller williams energy real estate, brokerage
Welcome To 7 Bayview Cres W/ Scugog Lake Views! This Beautiful 4 Bed, 2 Bath Bungalow Is Ready To Move In & Enjoy! Boasting A Large Living Room W/ Lake Views, A Gas Fireplace & Built-Ins, Renovated Kitchen W/ Quartz Counters & Ss Appliances, 4th Bedroom/Office W/ Access To Backyard, Master Bedroom W/Ensuite Bathroom/Walk-In Closet & Featuring Professionally Landscaped Front & Back Patios And A Massive Fully Interlocked Driveway!
Extras
Newer Windows, Interior & Exterior Doors & Garage Door & Much More! 15 Minutes To Port Perry & 15 Minutes To Hwy 35/115. Incl Stainless Steel Appliances, All Elfs.
Property Details
Facts for 7 Bayview Crescent, Scugog
Status
Days on Market: 28
Last Status: Sold
Sold Date: Jan 15, 2020
Closed Date: Feb 04, 2020
Expiry Date: Mar 18, 2020
Sold Price: $470,000
Unavailable Date: Jan 15, 2020
Input Date: Dec 18, 2019
Property
Status: Sale
Property Type: Detached
Style: Bungalow
Area: Scugog
Community: Rural Scugog
Availability Date: Flexible
Inside
Bedrooms: 3
Bedrooms Plus: 1
Bathrooms: 2
Kitchens: 1
Rooms: 8
Den/Family Room: No
Air Conditioning: Window Unit
Fireplace: Yes
Laundry Level: Main
Central Vacuum: N
Washrooms: 2
Utilities
Electricity: Yes
Cable: Available
Telephone: Yes
Building
Basement: None
Heat Type: Other
Heat Source: Propane
Exterior: Board/Batten
Elevator: N
UFFI: No
Water Supply Type: Dug Well
Water Supply: Well
Special Designation: Unknown
Other Structures: Garden Shed
Retirement: N
Parking
Driveway: Private
Garage Spaces: 1
Garage Type: Attached
Covered Parking Spaces: 3
Total Parking Spaces: 4
Fees
Tax Year: 2018
Tax Legal Description: Lot 9, Plan N628, Scugog Township, Durham Region
Taxes: $2,900
Highlights
Feature: Cul De Sac
Feature: Lake Backlot
Feature: Lake/Pond
Feature: Level
Feature: Park
Land
Cross Street: Summit/Parkhill
Municipality District: Scugog
Fronting On: East
Parcel Number: 267580125
Pool: None
Sewer: Septic
Lot Frontage: 75 Feet
Acres: < .50
Waterfront: None
Additional Media
- Virtual Tour: https://maddoxmedia.ca/7-bayview-cres-scugog/
Rooms
Room details for 7 Bayview Crescent, Scugog
| Type | Dimensions | Description |
|---|---|---|
| Kitchen Main | 2.69 x 3.19 | Quartz Counter, Renovated, Overlook Water |
| Dining Main | 2.78 x 3.22 | Overlook Water |
| Living Main | 3.53 x 6.56 | Gas Fireplace, Overlook Water |
| Office Main | 3.53 x 3.06 | W/O To Patio |
| Master Main | 4.12 x 3.87 | Double Doors, W/I Closet, Ensuite Bath |
| 2nd Br Main | 2.78 x 3.07 | Double Closet |
| 3rd Br Main | 3.02 x 2.81 | Double Closet |
| Laundry Main | 3.12 x 2.60 |
| XXXXXXXX | XXX XX, XXXX |
XXXX XXX XXXX |
$XXX,XXX |
| XXX XX, XXXX |
XXXXXX XXX XXXX |
$XXX,XXX |
| XXXXXXXX XXXX | XXX XX, XXXX | $470,000 XXX XXXX |
| XXXXXXXX XXXXXX | XXX XX, XXXX | $499,900 XXX XXXX |

Good Shepherd Catholic School
Elementary: CatholicPrince Albert Public School
Elementary: PublicDr George Hall Public School
Elementary: PublicCartwright Central Public School
Elementary: PublicS A Cawker Public School
Elementary: PublicR H Cornish Public School
Elementary: PublicSt. Thomas Aquinas Catholic Secondary School
Secondary: CatholicLindsay Collegiate and Vocational Institute
Secondary: PublicBrooklin High School
Secondary: PublicEastdale Collegiate and Vocational Institute
Secondary: PublicPort Perry High School
Secondary: PublicMaxwell Heights Secondary School
Secondary: Public

