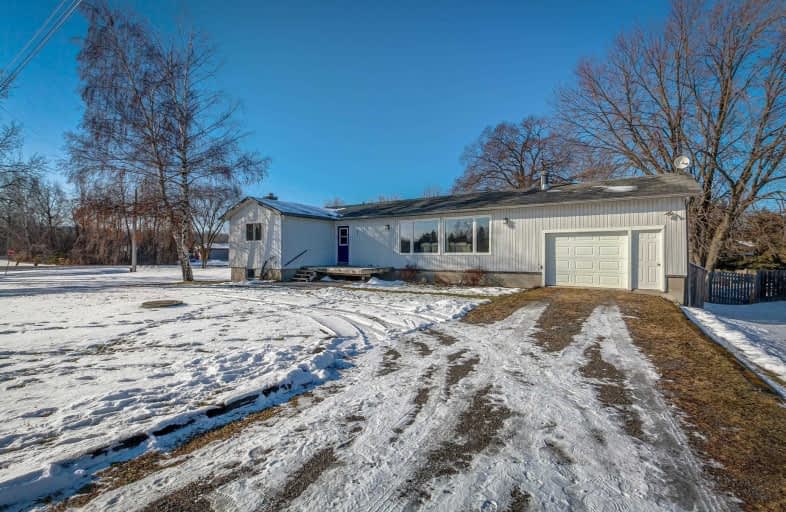Sold on Jan 23, 2019
Note: Property is not currently for sale or for rent.

-
Type: Detached
-
Style: Bungalow
-
Lot Size: 100 x 178.36 Feet
-
Age: No Data
-
Taxes: $3,476 per year
-
Days on Site: 18 Days
-
Added: Sep 07, 2019 (2 weeks on market)
-
Updated:
-
Last Checked: 2 months ago
-
MLS®#: E4330036
-
Listed By: Re/max jazz inc., brokerage
Enjoy Sunrise Beach, Park, Community And Scugog Island In This Beautiful, 3 Bedroom Bungalow With Large Principle Rooms, Eat-In Kitchen (With Walkout To The Deck), Overlooking The Canal (With Access To The Lake), Your Own Private Dock, Large Oversized Garage, Huge Lower Level (With Walk-Out To Backyard & High Ceilings) Ready For Your Customization, And Upgraded Bathroom!
Extras
All Existing Elfs & Ceiling Fans, Existing Appliances, All Existing Window Coverings& Hardware. Exclude: Basement Freezer. Fireplace And Stove Are Not In Use And Are Sold As Is Where Is
Property Details
Facts for 7 Edgewood Crescent, Scugog
Status
Days on Market: 18
Last Status: Sold
Sold Date: Jan 23, 2019
Closed Date: Feb 28, 2019
Expiry Date: Jun 28, 2019
Sold Price: $475,000
Unavailable Date: Jan 23, 2019
Input Date: Jan 05, 2019
Property
Status: Sale
Property Type: Detached
Style: Bungalow
Area: Scugog
Community: Rural Scugog
Availability Date: Tba
Inside
Bedrooms: 3
Bathrooms: 1
Kitchens: 1
Rooms: 6
Den/Family Room: No
Air Conditioning: None
Fireplace: No
Washrooms: 1
Building
Basement: Full
Basement 2: W/O
Heat Type: Forced Air
Heat Source: Propane
Exterior: Vinyl Siding
Water Supply Type: Dug Well
Water Supply: Well
Special Designation: Unknown
Parking
Driveway: Circular
Garage Spaces: 2
Garage Type: Attached
Covered Parking Spaces: 8
Total Parking Spaces: 9
Fees
Tax Year: 2018
Tax Legal Description: Pl 640 Lt 40 Township Of Scugog
Taxes: $3,476
Highlights
Feature: Beach
Feature: Lake Access
Feature: Lake/Pond/River
Feature: Park
Land
Cross Street: Island Rd/Chandler/D
Municipality District: Scugog
Fronting On: North
Parcel Number: 267690127
Pool: None
Sewer: Septic
Lot Depth: 178.36 Feet
Lot Frontage: 100 Feet
Lot Irregularities: Per Survey Long Side
Waterfront: Direct
Water Body Name: Scugog
Water Body Type: Canal
Water Frontage: 13.11
Water Features: Dock
Additional Media
- Virtual Tour: https://red-home-media.view.property/1205783?idx=1
Rooms
Room details for 7 Edgewood Crescent, Scugog
| Type | Dimensions | Description |
|---|---|---|
| Kitchen Main | 3.04 x 5.42 | W/O To Deck, Eat-In Kitchen, O/Looks Backyard |
| Living Main | 4.03 x 6.23 | O/Looks Park, O/Looks Dining, Laminate |
| Dining Main | 2.35 x 3.51 | O/Looks Living, Laminate, O/Looks Backyard |
| Master Main | 3.53 x 3.99 | B/I Closet, B/I Desk, O/Looks Park |
| 2nd Br Main | 2.94 x 3.32 | B/I Closet, Laminate |
| 3rd Br Main | 2.94 x 4.08 | B/I Closet, O/Looks Backyard, Laminate |
| Bathroom Main | - | Updated, Vinyl Floor |
| Rec Lower | 6.65 x 10.51 | Unfinished, W/O To Water, W/O To Yard |
| Laundry Lower | 3.79 x 6.65 | Concrete Floor, Laundry Sink |
| XXXXXXXX | XXX XX, XXXX |
XXXX XXX XXXX |
$XXX,XXX |
| XXX XX, XXXX |
XXXXXX XXX XXXX |
$XXX,XXX |
| XXXXXXXX XXXX | XXX XX, XXXX | $475,000 XXX XXXX |
| XXXXXXXX XXXXXX | XXX XX, XXXX | $485,000 XXX XXXX |

Good Shepherd Catholic School
Elementary: CatholicPrince Albert Public School
Elementary: PublicDr George Hall Public School
Elementary: PublicCartwright Central Public School
Elementary: PublicS A Cawker Public School
Elementary: PublicR H Cornish Public School
Elementary: PublicSt. Thomas Aquinas Catholic Secondary School
Secondary: CatholicLindsay Collegiate and Vocational Institute
Secondary: PublicBrooklin High School
Secondary: PublicI E Weldon Secondary School
Secondary: PublicPort Perry High School
Secondary: PublicMaxwell Heights Secondary School
Secondary: Public

