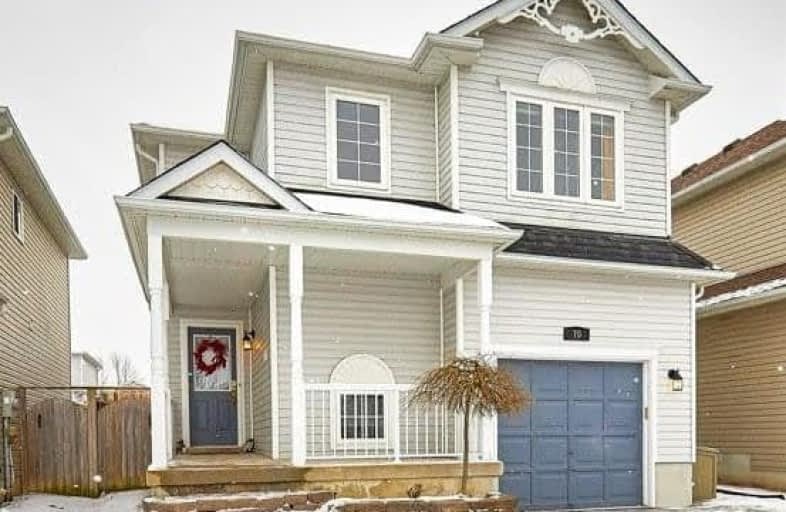Sold on Jan 30, 2019
Note: Property is not currently for sale or for rent.

-
Type: Detached
-
Style: 2-Storey
-
Size: 1100 sqft
-
Lot Size: 32.8 x 114.83 Feet
-
Age: 16-30 years
-
Taxes: $3,374 per year
-
Days on Site: 11 Days
-
Added: Jan 19, 2019 (1 week on market)
-
Updated:
-
Last Checked: 2 months ago
-
MLS®#: E4341370
-
Listed By: Royal lepage frank real estate, brokerage
This 3 Bedrm Open-Concept Home Is Situated On A Quiet & Family Friendly Street Close To Schools & Parks. You Are Guaranteed To Enjoy It's Spacious Design, Including An Oversized Master Bedrm & Walk-In Closet. Here You Will Find Updated Paint, Light Fixtures, Shingles (2016) "Barn Door" Sliding Closet Doors, Bathrm Vanities, Broadloom And Finished Basement. Outdoor Bonuses Include Side-By Side 2 Car Parking, Fully Fenced Backyard & Large Deck For Entertaining
Extras
Appliances, Light Fixtures, Garage Door Opener, Barn Sliding Doors, Window Blinds & Curtain Hardware. Please Excl. All Curtains & Fridge In Basement. *Note* House Is Linked Underground.
Property Details
Facts for 70 Steinway Drive, Scugog
Status
Days on Market: 11
Last Status: Sold
Sold Date: Jan 30, 2019
Closed Date: May 10, 2019
Expiry Date: Mar 31, 2019
Sold Price: $526,000
Unavailable Date: Jan 30, 2019
Input Date: Jan 19, 2019
Property
Status: Sale
Property Type: Detached
Style: 2-Storey
Size (sq ft): 1100
Age: 16-30
Area: Scugog
Community: Port Perry
Availability Date: Tbd
Inside
Bedrooms: 3
Bathrooms: 2
Kitchens: 1
Rooms: 8
Den/Family Room: No
Air Conditioning: Central Air
Fireplace: No
Laundry Level: Lower
Central Vacuum: Y
Washrooms: 2
Utilities
Electricity: Yes
Gas: Yes
Building
Basement: Finished
Heat Type: Forced Air
Heat Source: Gas
Exterior: Vinyl Siding
Water Supply: None
Special Designation: Unknown
Other Structures: Garden Shed
Parking
Driveway: Pvt Double
Garage Spaces: 1
Garage Type: Built-In
Covered Parking Spaces: 2
Fees
Tax Year: 2018
Tax Legal Description: Pt Lot 38,Plan 40M-2074,Rp40R 21076 Pt 2 Scugog
Taxes: $3,374
Highlights
Feature: Fenced Yard
Feature: Level
Feature: Park
Feature: School
Land
Cross Street: Ash/Victoria *S On A
Municipality District: Scugog
Fronting On: South
Pool: None
Sewer: Sewers
Lot Depth: 114.83 Feet
Lot Frontage: 32.8 Feet
Acres: < .50
Waterfront: None
Additional Media
- Virtual Tour: https://unbranded.youriguide.com/70_steinway_dr_port_perry_on
Rooms
Room details for 70 Steinway Drive, Scugog
| Type | Dimensions | Description |
|---|---|---|
| Kitchen Main | 2.98 x 3.26 | Backsplash, Combined W/Dining, Stainless Steel Ap |
| Dining Main | 2.63 x 2.98 | W/O To Deck, Combined W/Kitchen, O/Looks Family |
| Family Main | 3.59 x 6.22 | Large Window, Combined W/Dining, Hardwood Floor |
| Master 2nd | 4.23 x 5.27 | W/I Closet, Sliding Doors, Broadloom |
| 2nd Br 2nd | 3.00 x 4.19 | Closet, Sliding Doors, Broadloom |
| 3rd Br 2nd | 2.86 x 3.00 | Closet, Sliding Doors, Broadloom |
| Bathroom 2nd | 2.47 x 2.59 | Granite Counter, 4 Pc Bath, Ceramic Floor |
| Rec Lower | 3.94 x 5.70 | Closet, Wall Sconce Lighti, Broadloom |
| XXXXXXXX | XXX XX, XXXX |
XXXX XXX XXXX |
$XXX,XXX |
| XXX XX, XXXX |
XXXXXX XXX XXXX |
$XXX,XXX | |
| XXXXXXXX | XXX XX, XXXX |
XXXX XXX XXXX |
$XXX,XXX |
| XXX XX, XXXX |
XXXXXX XXX XXXX |
$XXX,XXX |
| XXXXXXXX XXXX | XXX XX, XXXX | $526,000 XXX XXXX |
| XXXXXXXX XXXXXX | XXX XX, XXXX | $527,000 XXX XXXX |
| XXXXXXXX XXXX | XXX XX, XXXX | $525,000 XXX XXXX |
| XXXXXXXX XXXXXX | XXX XX, XXXX | $499,900 XXX XXXX |

Good Shepherd Catholic School
Elementary: CatholicGreenbank Public School
Elementary: PublicPrince Albert Public School
Elementary: PublicS A Cawker Public School
Elementary: PublicBrooklin Village Public School
Elementary: PublicR H Cornish Public School
Elementary: PublicÉSC Saint-Charles-Garnier
Secondary: CatholicBrooklin High School
Secondary: PublicPort Perry High School
Secondary: PublicUxbridge Secondary School
Secondary: PublicMaxwell Heights Secondary School
Secondary: PublicSinclair Secondary School
Secondary: Public

