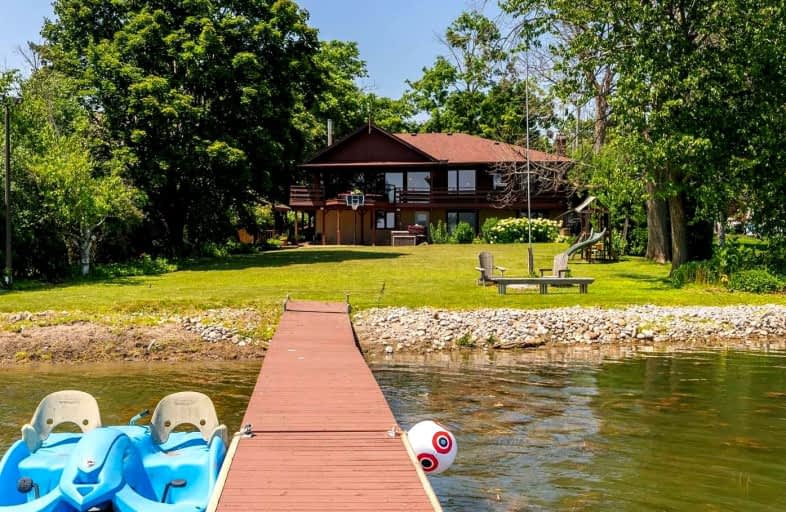
Good Shepherd Catholic School
Elementary: Catholic
9.57 km
Prince Albert Public School
Elementary: Public
11.30 km
Dr George Hall Public School
Elementary: Public
14.03 km
Cartwright Central Public School
Elementary: Public
5.89 km
S A Cawker Public School
Elementary: Public
9.16 km
R H Cornish Public School
Elementary: Public
9.71 km
St. Thomas Aquinas Catholic Secondary School
Secondary: Catholic
21.68 km
Lindsay Collegiate and Vocational Institute
Secondary: Public
23.71 km
Brooklin High School
Secondary: Public
22.69 km
Eastdale Collegiate and Vocational Institute
Secondary: Public
27.20 km
Port Perry High School
Secondary: Public
9.47 km
Maxwell Heights Secondary School
Secondary: Public
23.29 km




