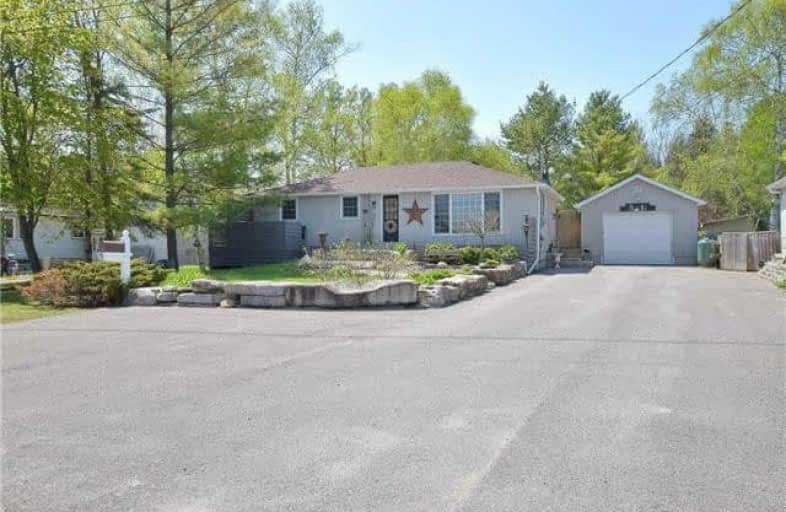Sold on Jun 21, 2018
Note: Property is not currently for sale or for rent.

-
Type: Detached
-
Style: Bungalow
-
Lot Size: 0.37 x 0.37 Acres
-
Age: No Data
-
Taxes: $2,956 per year
-
Days on Site: 69 Days
-
Added: Sep 07, 2019 (2 months on market)
-
Updated:
-
Last Checked: 2 months ago
-
MLS®#: E4096221
-
Listed By: Coldwell banker - r.m.r. real estate, brokerage
Nature Lover's Paradise! Very Private Property Located In A Quiet Waterfront Neighbourhood On Scugog Island. Lake Access, Large Park Across The Road & Bush Behind Property All Available To Use. Property Owners Paying $60/Yr Membership To The Sunrise Beach Association. Very Bright Sunlit Home With Huge Windows & Patio Doors To Enjoy Mother Nature. Multi Walkouts Onto Entertaining Size Front & Back Decks. New Shingles Applied In 2017. Parking For 10!
Extras
Spacious 16 X 35 Ft Insulated Garage/Workshop With Drive-Through Garage Doors With Electric Openers, Propane Radiant Heater, Separate Hydro Panel And Built In Shelving. Extensive Stone Landscaping & Attractive Perennial Gardens.
Property Details
Facts for 80 Davidge Drive, Scugog
Status
Days on Market: 69
Last Status: Sold
Sold Date: Jun 21, 2018
Closed Date: Jul 16, 2018
Expiry Date: Jul 13, 2018
Sold Price: $515,000
Unavailable Date: Jun 21, 2018
Input Date: Apr 13, 2018
Property
Status: Sale
Property Type: Detached
Style: Bungalow
Area: Scugog
Community: Rural Scugog
Availability Date: 30-60 Days/Tba
Inside
Bedrooms: 3
Bedrooms Plus: 1
Bathrooms: 1
Kitchens: 1
Rooms: 6
Den/Family Room: Yes
Air Conditioning: Central Air
Fireplace: Yes
Laundry Level: Lower
Central Vacuum: N
Washrooms: 1
Utilities
Electricity: Yes
Gas: No
Cable: Yes
Telephone: Yes
Building
Basement: Full
Basement 2: Part Fin
Heat Type: Forced Air
Heat Source: Propane
Exterior: Vinyl Siding
UFFI: No
Water Supply: Well
Special Designation: Unknown
Other Structures: Garden Shed
Parking
Driveway: Pvt Double
Garage Spaces: 2
Garage Type: Detached
Covered Parking Spaces: 10
Total Parking Spaces: 11
Fees
Tax Year: 2017
Tax Legal Description: Lot 21 Plan 640, S/T C053350, Scugog
Taxes: $2,956
Highlights
Feature: Beach
Feature: Lake Access
Feature: Park
Land
Cross Street: Island Rd/Chandler T
Municipality District: Scugog
Fronting On: West
Parcel Number: 267690092
Pool: None
Sewer: Septic
Lot Depth: 0.37 Acres
Lot Frontage: 0.37 Acres
Lot Irregularities: 82 Ft Frontage
Additional Media
- Virtual Tour: https://tour.internetmediasolutions.ca/1003051?idx=1
Rooms
Room details for 80 Davidge Drive, Scugog
| Type | Dimensions | Description |
|---|---|---|
| Kitchen Main | 3.05 x 4.05 | B/I Dishwasher, Pot Lights, Double Sink |
| Living Main | 3.93 x 6.40 | W/O To Deck, Picture Window |
| Family Main | 3.51 x 4.57 | Picture Window, W/O To Deck, Pot Lights |
| Master Main | 3.60 x 3.81 | W/W Closet |
| 2nd Br Main | 3.23 x 3.57 | W/W Closet |
| 3rd Br Main | 2.44 x 3.93 | Closet |
| 4th Br Lower | 3.11 x 5.85 | W/W Closet, Above Grade Window |
| Rec Lower | 4.99 x 6.61 | Unfinished |
| Utility Lower | 2.44 x 3.17 | B/I Shelves |
| XXXXXXXX | XXX XX, XXXX |
XXXX XXX XXXX |
$XXX,XXX |
| XXX XX, XXXX |
XXXXXX XXX XXXX |
$XXX,XXX |
| XXXXXXXX XXXX | XXX XX, XXXX | $515,000 XXX XXXX |
| XXXXXXXX XXXXXX | XXX XX, XXXX | $509,900 XXX XXXX |

Good Shepherd Catholic School
Elementary: CatholicPrince Albert Public School
Elementary: PublicDr George Hall Public School
Elementary: PublicCartwright Central Public School
Elementary: PublicS A Cawker Public School
Elementary: PublicR H Cornish Public School
Elementary: PublicSt. Thomas Aquinas Catholic Secondary School
Secondary: CatholicLindsay Collegiate and Vocational Institute
Secondary: PublicBrooklin High School
Secondary: PublicI E Weldon Secondary School
Secondary: PublicPort Perry High School
Secondary: PublicMaxwell Heights Secondary School
Secondary: Public

