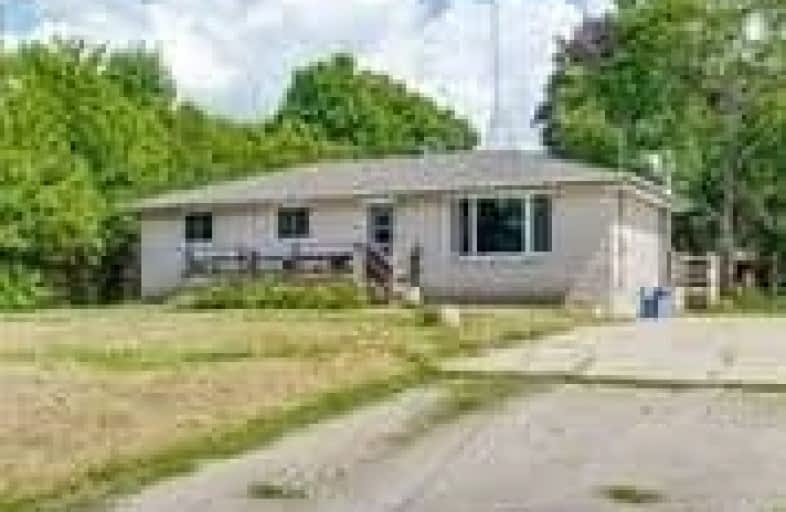Sold on Aug 18, 2020
Note: Property is not currently for sale or for rent.

-
Type: Detached
-
Style: Bungalow
-
Lot Size: 75 x 200 Feet
-
Age: No Data
-
Taxes: $3,166 per year
-
Days on Site: 12 Days
-
Added: Aug 06, 2020 (1 week on market)
-
Updated:
-
Last Checked: 2 months ago
-
MLS®#: E4859940
-
Listed By: Royal lepage frank real estate, brokerage
Beautiful All Brick Bungalow On A Huge Lot! Backing Onto Protected Farmland And Just Steps To Lake Scugog, 91 Summit Dr Boasts Brand New Vinyl Floors On Throughout The Main Level And Had Been Professionally Painted Throughout. Eat In Kitchen And Walkout As Well As A Separate Entrance To The Fully Finished Basement (Spray Foam Insulation) With Large Above Grade Windows (2015). Conveniently Located On School Bus Route And Short Walk To The Skate Park And Marina
Extras
Backyard Gas Bbq Hook-Up, New Eaves Troughs 2015, Central Air 2014, Updated Well (Double In Well Jet Pump) 2015, Finished Basement 2018, Incl Fridge And Stove
Property Details
Facts for 91 Summit Drive, Scugog
Status
Days on Market: 12
Last Status: Sold
Sold Date: Aug 18, 2020
Closed Date: Oct 06, 2020
Expiry Date: Oct 16, 2020
Sold Price: $520,500
Unavailable Date: Aug 18, 2020
Input Date: Aug 06, 2020
Property
Status: Sale
Property Type: Detached
Style: Bungalow
Area: Scugog
Community: Rural Scugog
Availability Date: Tbd
Inside
Bedrooms: 3
Bedrooms Plus: 1
Bathrooms: 2
Kitchens: 1
Rooms: 7
Den/Family Room: No
Air Conditioning: Central Air
Fireplace: No
Washrooms: 2
Building
Basement: Finished
Basement 2: Sep Entrance
Heat Type: Forced Air
Heat Source: Gas
Exterior: Brick
Water Supply: Well
Special Designation: Unknown
Parking
Driveway: Private
Garage Type: None
Covered Parking Spaces: 8
Total Parking Spaces: 8
Fees
Tax Year: 2019
Tax Legal Description: Lot 9 Rp1683 Township Of Scugog
Taxes: $3,166
Highlights
Feature: Cul De Sac
Feature: Fenced Yard
Feature: Lake Access
Feature: Marina
Feature: Park
Land
Cross Street: Hhw 57 & Cedar Grove
Municipality District: Scugog
Fronting On: East
Pool: None
Sewer: Septic
Lot Depth: 200 Feet
Lot Frontage: 75 Feet
Zoning: Residential
Additional Media
- Virtual Tour: https://vimeopro.com/yourvirtualtour/91-summit-dr
Rooms
Room details for 91 Summit Drive, Scugog
| Type | Dimensions | Description |
|---|---|---|
| Living Ground | 5.20 x 4.22 | Vinyl Floor, Picture Window, Combined W/Dining |
| Dining Ground | 3.00 x 3.00 | Vinyl Floor, W/O To Deck, Open Concept |
| Kitchen Ground | 2.69 x 2.69 | Vinyl Floor, Picture Window, O/Looks Backyard |
| Master Ground | 3.01 x 3.56 | Vinyl Floor, Closet |
| 2nd Br Ground | 2.92 x 3.38 | Vinyl Floor, Closet |
| 3rd Br Ground | 2.64 x 3.20 |
| XXXXXXXX | XXX XX, XXXX |
XXXX XXX XXXX |
$XXX,XXX |
| XXX XX, XXXX |
XXXXXX XXX XXXX |
$XXX,XXX |
| XXXXXXXX XXXX | XXX XX, XXXX | $520,500 XXX XXXX |
| XXXXXXXX XXXXXX | XXX XX, XXXX | $484,900 XXX XXXX |

Good Shepherd Catholic School
Elementary: CatholicPrince Albert Public School
Elementary: PublicDr George Hall Public School
Elementary: PublicCartwright Central Public School
Elementary: PublicS A Cawker Public School
Elementary: PublicR H Cornish Public School
Elementary: PublicSt. Thomas Aquinas Catholic Secondary School
Secondary: CatholicLindsay Collegiate and Vocational Institute
Secondary: PublicBrooklin High School
Secondary: PublicI E Weldon Secondary School
Secondary: PublicPort Perry High School
Secondary: PublicMaxwell Heights Secondary School
Secondary: Public

