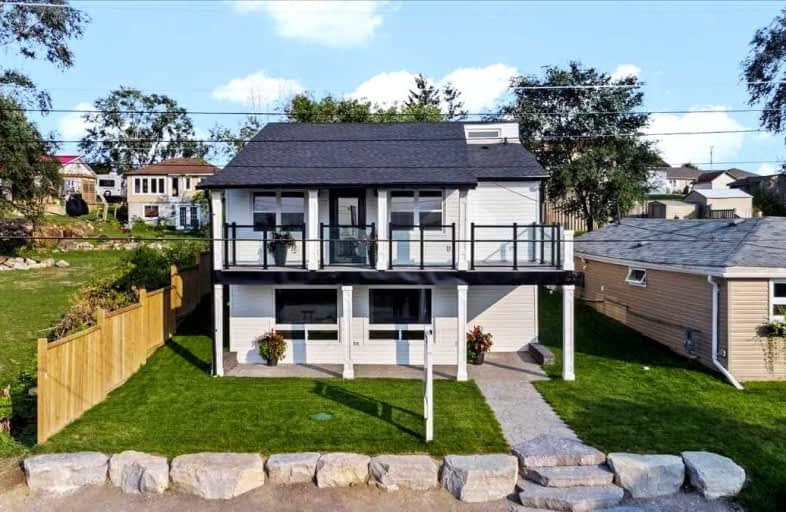
Video Tour

Good Shepherd Catholic School
Elementary: Catholic
11.05 km
Prince Albert Public School
Elementary: Public
12.48 km
Dr George Hall Public School
Elementary: Public
14.19 km
Cartwright Central Public School
Elementary: Public
5.03 km
S A Cawker Public School
Elementary: Public
10.66 km
R H Cornish Public School
Elementary: Public
11.06 km
St. Thomas Aquinas Catholic Secondary School
Secondary: Catholic
21.06 km
Lindsay Collegiate and Vocational Institute
Secondary: Public
23.18 km
Brooklin High School
Secondary: Public
23.31 km
I E Weldon Secondary School
Secondary: Public
24.72 km
Port Perry High School
Secondary: Public
10.84 km
Maxwell Heights Secondary School
Secondary: Public
23.23 km



