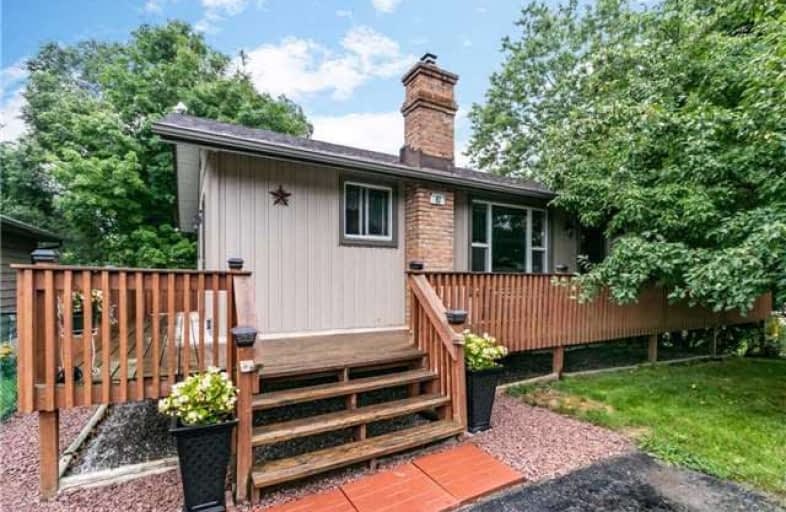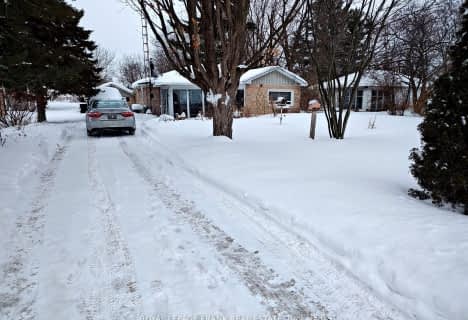
Good Shepherd Catholic School
Elementary: Catholic
11.02 km
Prince Albert Public School
Elementary: Public
12.42 km
Dr George Hall Public School
Elementary: Public
14.32 km
Cartwright Central Public School
Elementary: Public
4.91 km
S A Cawker Public School
Elementary: Public
10.63 km
R H Cornish Public School
Elementary: Public
11.02 km
St. Thomas Aquinas Catholic Secondary School
Secondary: Catholic
21.16 km
Lindsay Collegiate and Vocational Institute
Secondary: Public
23.29 km
Brooklin High School
Secondary: Public
23.21 km
I E Weldon Secondary School
Secondary: Public
24.82 km
Port Perry High School
Secondary: Public
10.80 km
Maxwell Heights Secondary School
Secondary: Public
23.11 km



