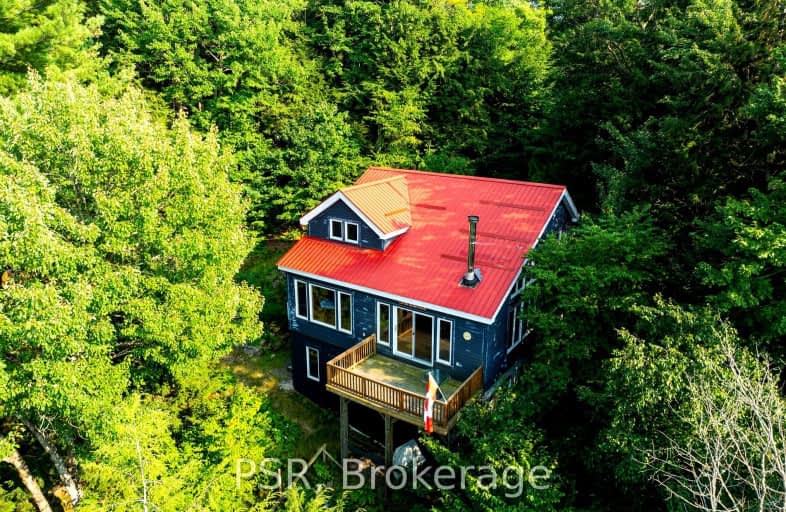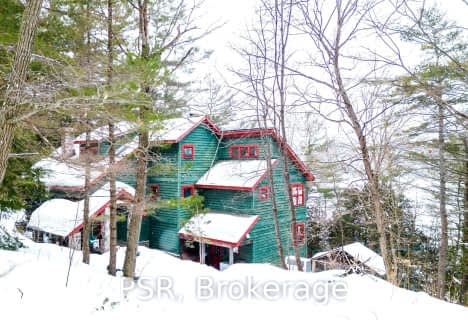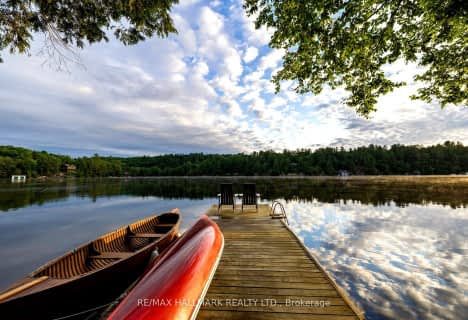
Car-Dependent
- Almost all errands require a car.
Somewhat Bikeable
- Almost all errands require a car.

Watt Public School
Elementary: PublicMactier Public School
Elementary: PublicSt Peter the Apostle School
Elementary: CatholicGlen Orchard/Honey Harbour Public School
Elementary: PublicHumphrey Central Public School
Elementary: PublicParry Sound Public School School
Elementary: PublicSt Dominic Catholic Secondary School
Secondary: CatholicGravenhurst High School
Secondary: PublicParry Sound High School
Secondary: PublicBracebridge and Muskoka Lakes Secondary School
Secondary: PublicHuntsville High School
Secondary: PublicTrillium Lakelands' AETC's
Secondary: Public-
Veterans Memorial Park
1140 Hwy 141 (Victoria Street), Seguin ON 3.82km -
Four Mile Point Park
Utterson ON 7.24km -
Hanna Park
Bailey St, Port Carling ON 16.53km
-
Scotia Bank
Medora St, Port Carling ON 15.99km -
Scotiabank
109 Maple St, Port Carling ON P0B 1J0 15.99km -
TD Bank Financial Group
3067 Muskoka Hwy 169, Bala ON P0C 1A0 26.51km









