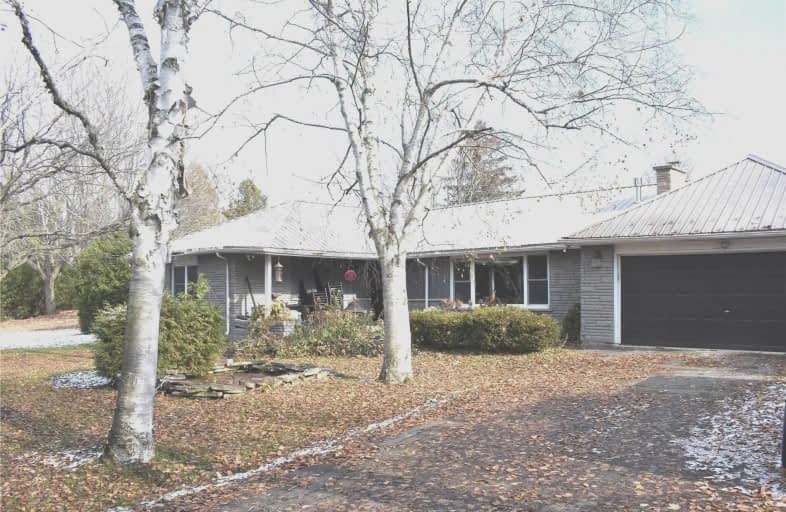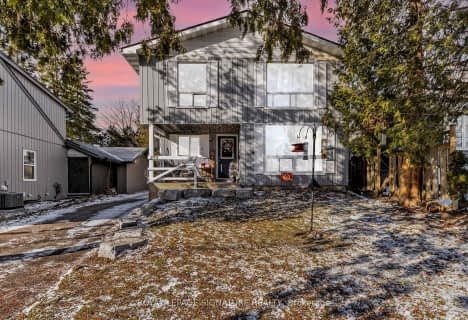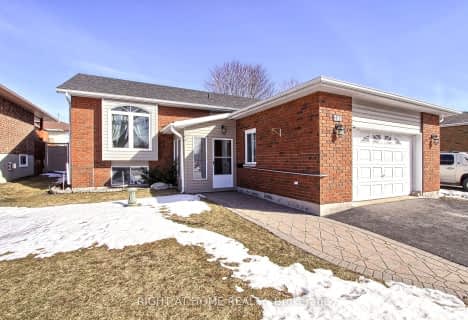
ÉÉC Samuel-de-Champlain
Elementary: Catholic
3.10 km
St Bernard's Separate School
Elementary: Catholic
4.54 km
Couchiching Heights Public School
Elementary: Public
1.37 km
Monsignor Lee Separate School
Elementary: Catholic
2.50 km
Orchard Park Elementary School
Elementary: Public
2.47 km
Lions Oval Public School
Elementary: Public
3.07 km
Orillia Campus
Secondary: Public
3.55 km
Gravenhurst High School
Secondary: Public
31.03 km
Patrick Fogarty Secondary School
Secondary: Catholic
1.90 km
Twin Lakes Secondary School
Secondary: Public
5.29 km
Orillia Secondary School
Secondary: Public
3.33 km
Eastview Secondary School
Secondary: Public
32.43 km











