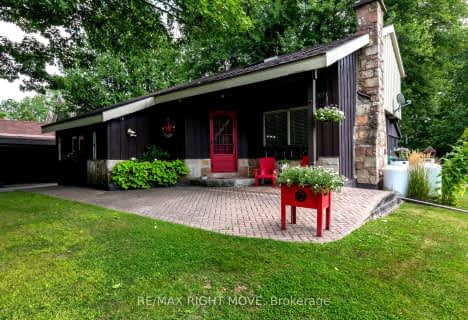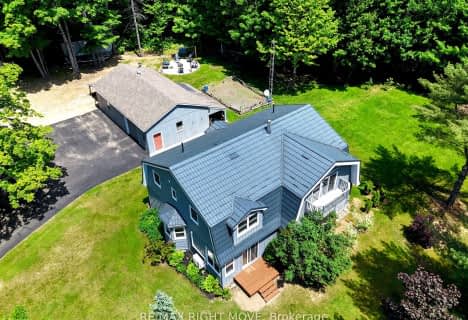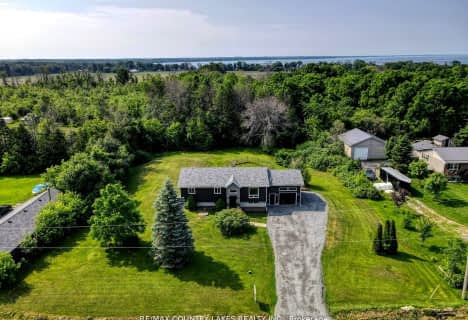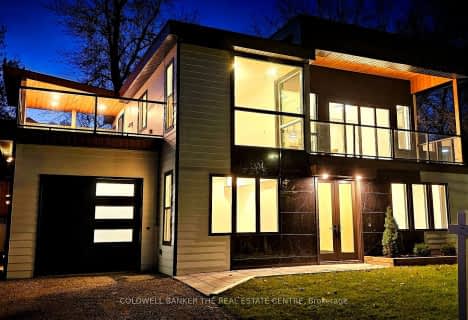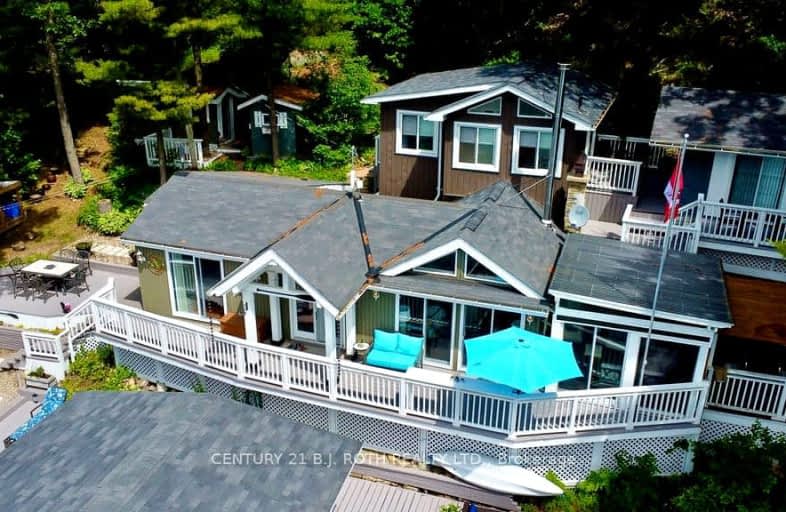
Video Tour
Car-Dependent
- Almost all errands require a car.
1
/100
Somewhat Bikeable
- Most errands require a car.
30
/100

K P Manson Public School
Elementary: Public
0.98 km
Rama Central Public School
Elementary: Public
6.93 km
Gravenhurst Public School
Elementary: Public
16.13 km
Muskoka Beechgrove Public School
Elementary: Public
17.93 km
Couchiching Heights Public School
Elementary: Public
17.56 km
Severn Shores Public School
Elementary: Public
8.93 km
Orillia Campus
Secondary: Public
19.61 km
Gravenhurst High School
Secondary: Public
16.01 km
Patrick Fogarty Secondary School
Secondary: Catholic
18.01 km
Twin Lakes Secondary School
Secondary: Public
21.46 km
Trillium Lakelands' AETC's
Secondary: Public
29.63 km
Orillia Secondary School
Secondary: Public
19.52 km
-
O E l C Kitchen
7098 Rama Rd, Severn Bridge ON L0K 1L0 8.51km -
Ungerman Gateway Park
Gravenhurst ON P1P 1N1 17.2km -
Tiki Lounge
165 Old Muskoka Rd, Gravenhurst ON P1P 1N3 18.15km
-
TD Canada Trust ATM
Ultramar-2900 Blvd de Portland, Gravenhurst ON J1L 1R8 12.2km -
TD Bank Financial Group
2303 Hwy 11, Gravenhurst ON P1P 0C8 12.21km -
Scotiabank
5884 Rama Rd, Orillia ON L3V 6H6 14.28km




