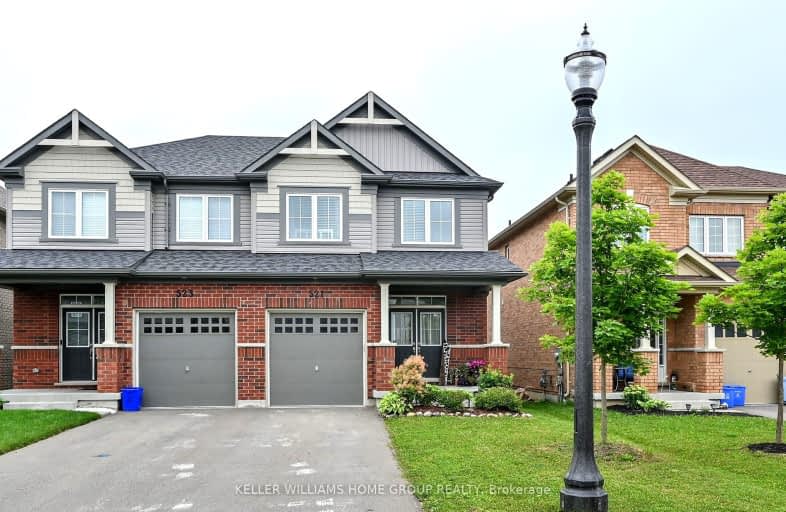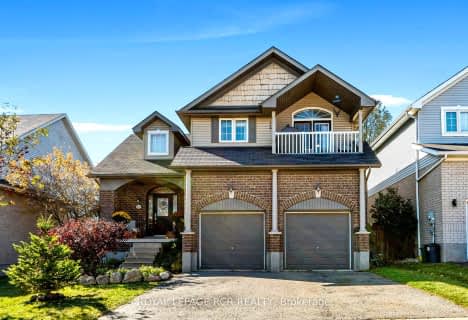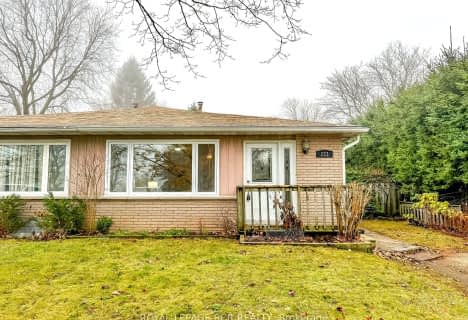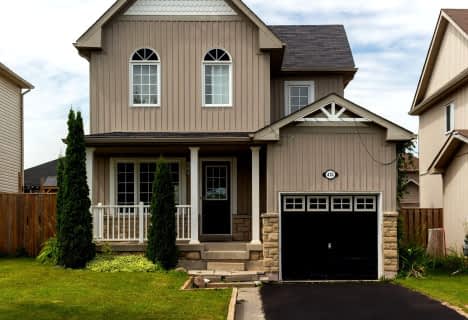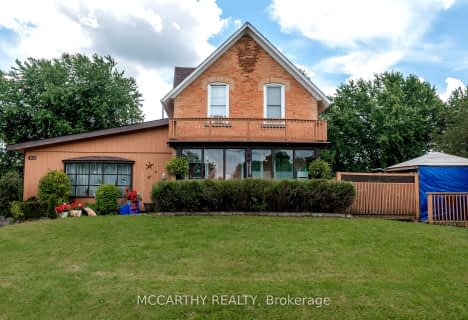Car-Dependent
- Most errands require a car.
27
/100
Bikeable
- Some errands can be accomplished on bike.
54
/100

Laurelwoods Elementary School
Elementary: Public
13.79 km
Primrose Elementary School
Elementary: Public
5.93 km
Hyland Heights Elementary School
Elementary: Public
0.89 km
Mono-Amaranth Public School
Elementary: Public
16.49 km
Centennial Hylands Elementary School
Elementary: Public
0.87 km
Glenbrook Elementary School
Elementary: Public
1.52 km
Alliston Campus
Secondary: Public
28.26 km
Dufferin Centre for Continuing Education
Secondary: Public
18.68 km
Erin District High School
Secondary: Public
34.70 km
Centre Dufferin District High School
Secondary: Public
0.89 km
Westside Secondary School
Secondary: Public
19.84 km
Orangeville District Secondary School
Secondary: Public
18.76 km
-
Fiddle Park
Shelburne ON 1.13km -
Walter's Creek Park
Cedar Street and Susan Street, Shelburne ON 1.41km -
Greenwood Park
Shelburne ON 1.41km
-
TD Bank Financial Group
100 Main St E, Shelburne ON L9V 3K5 0.53km -
TD Canada Trust Branch and ATM
100 Main St E, Shelburne ON L9V 3K5 0.54km -
TD Canada Trust ATM
100 Main St E, Shelburne ON L9V 3K5 0.54km
