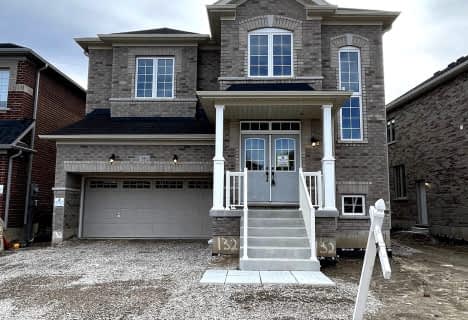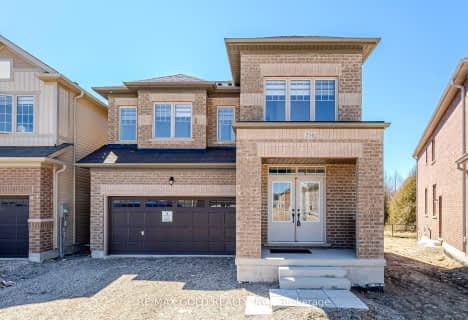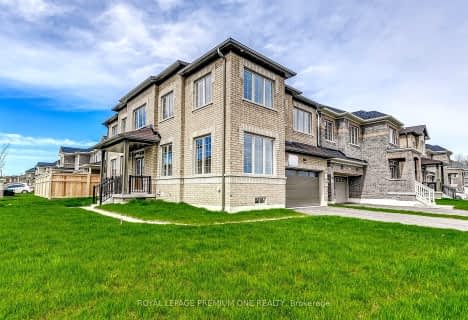
Laurelwoods Elementary School
Elementary: PublicPrimrose Elementary School
Elementary: PublicHyland Heights Elementary School
Elementary: PublicMono-Amaranth Public School
Elementary: PublicCentennial Hylands Elementary School
Elementary: PublicGlenbrook Elementary School
Elementary: PublicAlliston Campus
Secondary: PublicDufferin Centre for Continuing Education
Secondary: PublicErin District High School
Secondary: PublicCentre Dufferin District High School
Secondary: PublicWestside Secondary School
Secondary: PublicOrangeville District Secondary School
Secondary: Public- 3 bath
- 5 bed
- 3500 sqft
436139 4th Line, Melancthon, Ontario • L9V 2V2 • Rural Melancthon
- 3 bath
- 4 bed
- 2000 sqft
476345 3rd. Line, Melancthon, Ontario • L9V 1T4 • Rural Melancthon
- 6 bath
- 4 bed
- 2000 sqft
439 Black Cherry Crescent, Shelburne, Ontario • L9V 1Y3 • Shelburne
- 3 bath
- 4 bed
- 2500 sqft
468 Black Cherry Crescent, Shelburne, Ontario • L9V 1Y3 • Shelburne












