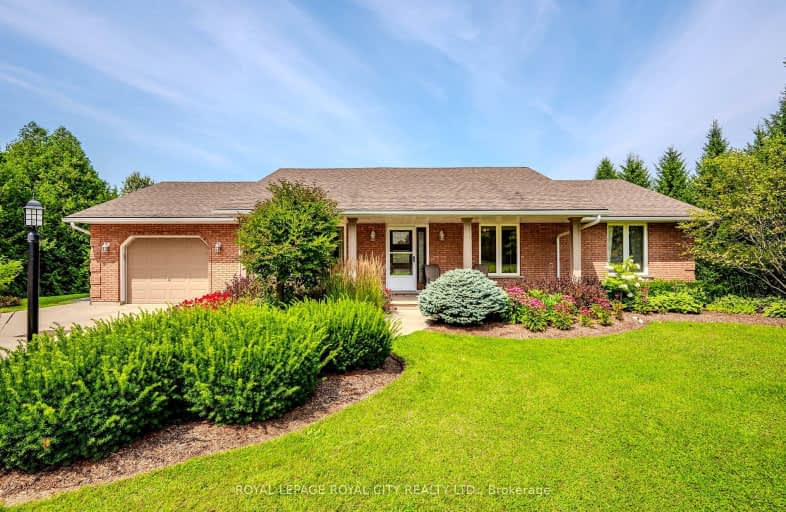Car-Dependent
- Almost all errands require a car.
Somewhat Bikeable
- Most errands require a car.

Kenilworth Public School
Elementary: PublicSt John Catholic School
Elementary: CatholicHighpoint Community Elementary School
Elementary: PublicDundalk & Proton Community School
Elementary: PublicArthur Public School
Elementary: PublicMacphail Memorial Elementary School
Elementary: PublicDufferin Centre for Continuing Education
Secondary: PublicWellington Heights Secondary School
Secondary: PublicGrey Highlands Secondary School
Secondary: PublicCentre Dufferin District High School
Secondary: PublicWestside Secondary School
Secondary: PublicCentre Wellington District High School
Secondary: Public-
Dundalk Pool and baseball park
16.25km -
Walter's Creek Park
Cedar Street and Susan Street, Shelburne ON 22.6km -
Greenwood Park
Shelburne ON 23.54km
-
CIBC
31 Proton St N, Dundalk ON N0C 1B0 14.98km -
TD Bank Financial Group
601 Main St E, Dundalk ON N0C 1B0 16.42km -
Scotiabank
202 Main St S, Mount Forest ON N0G 2L0 21.12km










