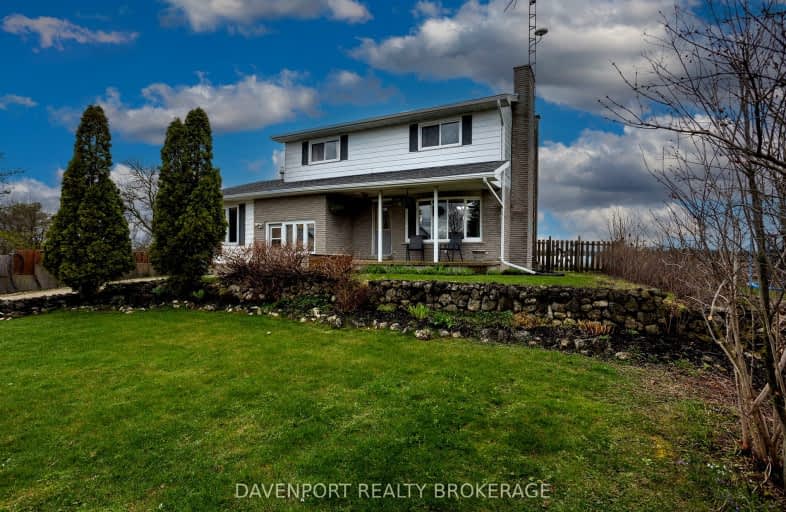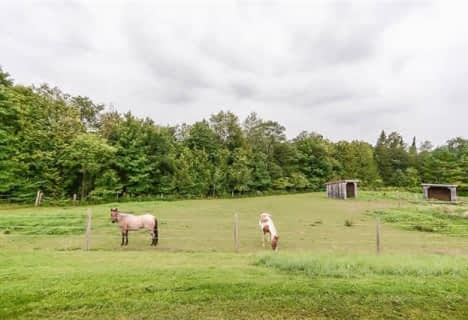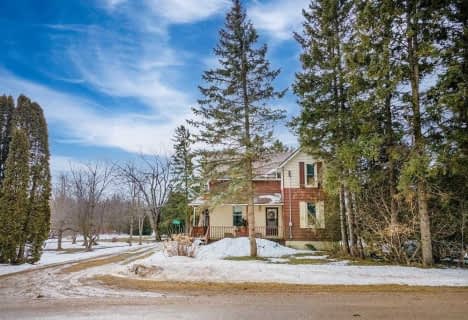Car-Dependent
- Almost all errands require a car.
Somewhat Bikeable
- Most errands require a car.

St Peter's & St Paul's Separate School
Elementary: CatholicSt Mary Catholic School
Elementary: CatholicEgremont Community School
Elementary: PublicVictoria Cross Public School
Elementary: PublicSpruce Ridge Community School
Elementary: PublicMacphail Memorial Elementary School
Elementary: PublicWellington Heights Secondary School
Secondary: PublicNorwell District Secondary School
Secondary: PublicSacred Heart High School
Secondary: CatholicJohn Diefenbaker Senior School
Secondary: PublicGrey Highlands Secondary School
Secondary: PublicCentre Dufferin District High School
Secondary: Public-
Orchard Park
Ontario 12.47km -
South Grey Museum and Memorial Park
Flesherton ON 18.04km -
Dundalk Pool and baseball park
22.68km
-
RBC Royal Bank
108 Garafraxa St S, Durham ON N0G 1R0 14.42km -
CIBC
106 Garafraxa St N, Durham ON N0G 1R0 14.46km -
HSBC ATM
118 Queen St, Durham ON N0G 1R0 14.58km










