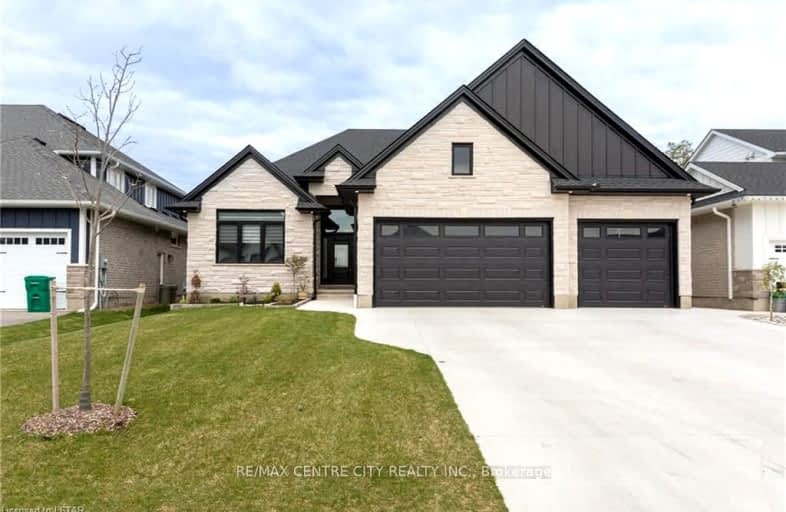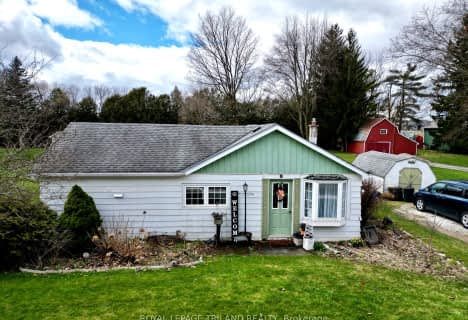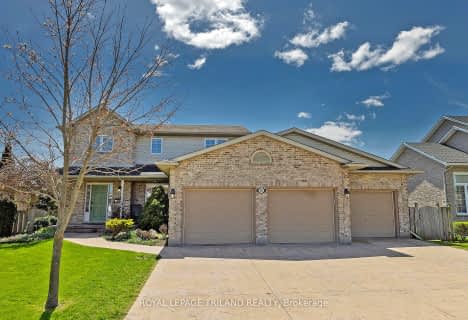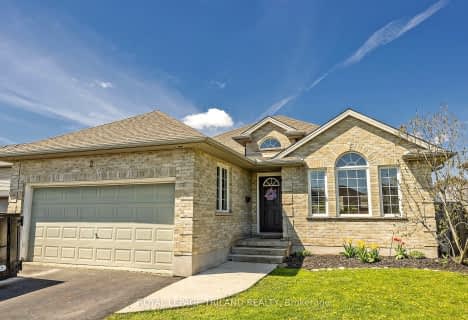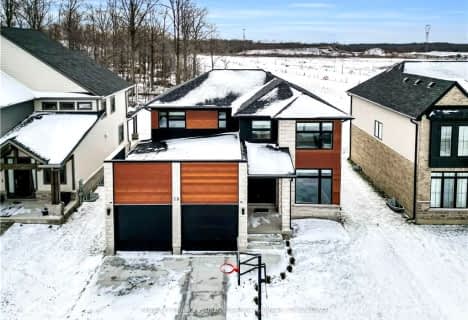Car-Dependent
- Almost all errands require a car.
Somewhat Bikeable
- Most errands require a car.

Monsignor Morrison Separate School
Elementary: CatholicJune Rose Callwood Public School
Elementary: PublicLockes Public School
Elementary: PublicJohn Wise Public School
Elementary: PublicSouthwold Public School
Elementary: PublicPierre Elliott Trudeau French Immersion Public School
Elementary: PublicArthur Voaden Secondary School
Secondary: PublicCentral Elgin Collegiate Institute
Secondary: PublicSt Joseph's High School
Secondary: CatholicRegina Mundi College
Secondary: CatholicParkside Collegiate Institute
Secondary: PublicSir Wilfrid Laurier Secondary School
Secondary: Public-
V. A. Barrie Park
68 Sunset Dr, St. Thomas ON 3.72km -
Water Works Park
St. Thomas ON 4.63km -
Pinafore Park
115 Elm St, St. Thomas ON 5.3km
-
CIBC
440 Talbot St, St. Thomas ON N5P 1B9 4.16km -
Scotiabank
472 Talbot St, St Thomas ON N5P 1C2 4.23km -
BMO Bank of Montreal
739 Talbot St, St. Thomas ON N5P 1E3 4.84km
- 2 bath
- 3 bed
- 5000 sqft
10308 Greenpark Drive, Southwold, Ontario • N5P 3T2 • Southwold Town
