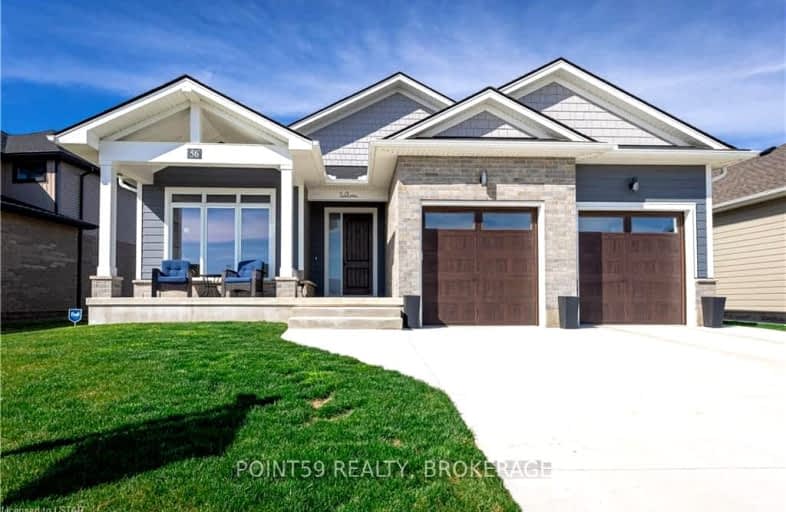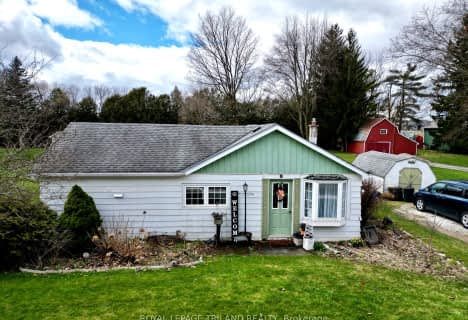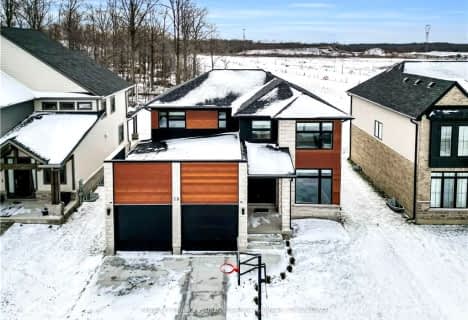Car-Dependent
- Almost all errands require a car.
Somewhat Bikeable
- Most errands require a car.

Monsignor Morrison Separate School
Elementary: CatholicJune Rose Callwood Public School
Elementary: PublicLockes Public School
Elementary: PublicJohn Wise Public School
Elementary: PublicSouthwold Public School
Elementary: PublicPierre Elliott Trudeau French Immersion Public School
Elementary: PublicArthur Voaden Secondary School
Secondary: PublicCentral Elgin Collegiate Institute
Secondary: PublicSt Joseph's High School
Secondary: CatholicRegina Mundi College
Secondary: CatholicParkside Collegiate Institute
Secondary: PublicSaunders Secondary School
Secondary: Public-
Water Works Park
St. Thomas ON 5.18km -
Pinafore Park
115 Elm St, St. Thomas ON 6.09km -
Splash Pad at Pinafore Park
St. Thomas ON 6.45km
-
CIBC
440 Talbot St, St. Thomas ON N5P 1B9 4.89km -
BMO Bank of Montreal
739 Talbot St, St. Thomas ON N5P 1E3 5.55km -
RBC Royal Bank ATM
193 Wilson Ave, St. Thomas ON N5R 3R4 5.91km
- 10 bath
- 4 bed
- 2500 sqft
4 Five Stakes Street, Southwold, Ontario • N5P 3T2 • Talbotville


















