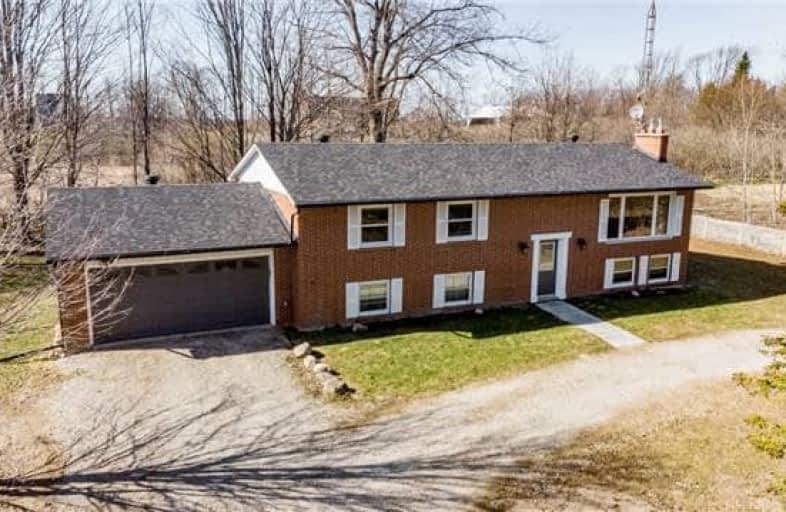Sold on Jul 03, 2018
Note: Property is not currently for sale or for rent.

-
Type: Detached
-
Style: Bungalow
-
Size: 1100 sqft
-
Lot Size: 135 x 200 Feet
-
Age: 31-50 years
-
Taxes: $2,678 per year
-
Days on Site: 14 Days
-
Added: Sep 07, 2019 (2 weeks on market)
-
Updated:
-
Last Checked: 2 months ago
-
MLS®#: S4166392
-
Listed By: Re/max chay realty inc., brokerage
Go Camping In Your Own Backyard! Grab The Marshmallows And A Glass Of Your Favourite Beverage And Enjoy The Fantastic Fire Pit While Spending Time With Family And Friends. Country Living Just A Hop, Skip And Jump From The City! Lovely Bungalow Situated On A 1/2 Acre Lot, Updated With A Beautiful Modern Feel. The Open Concept Design Flows From The Main Living Space Into The Modern Updated Kitchen. The Large Lower Level Has A Cozy Family Room With Second F/P.
Property Details
Facts for 12675 Simcoe County Road 27, Springwater
Status
Days on Market: 14
Last Status: Sold
Sold Date: Jul 03, 2018
Closed Date: Jul 31, 2018
Expiry Date: Sep 30, 2018
Sold Price: $508,000
Unavailable Date: Jul 03, 2018
Input Date: Jun 19, 2018
Property
Status: Sale
Property Type: Detached
Style: Bungalow
Size (sq ft): 1100
Age: 31-50
Area: Springwater
Community: Midhurst
Availability Date: Immediate
Inside
Bedrooms: 3
Bedrooms Plus: 1
Bathrooms: 2
Kitchens: 1
Rooms: 8
Den/Family Room: Yes
Air Conditioning: None
Fireplace: Yes
Washrooms: 2
Building
Basement: Finished
Heat Type: Radiant
Heat Source: Other
Exterior: Brick
Exterior: Other
Water Supply: Well
Special Designation: Unknown
Parking
Driveway: Front Yard
Garage Spaces: 2
Garage Type: Attached
Covered Parking Spaces: 10
Total Parking Spaces: 12
Fees
Tax Year: 2018
Tax Legal Description: Pt W1/2 Lt 2 Con 4 Vespra Pt 1 R1102
Taxes: $2,678
Land
Cross Street: 27/Horseshoe Valley
Municipality District: Springwater
Fronting On: East
Parcel Number: 583590010
Pool: None
Sewer: Septic
Lot Depth: 200 Feet
Lot Frontage: 135 Feet
Acres: .50-1.99
Rooms
Room details for 12675 Simcoe County Road 27, Springwater
| Type | Dimensions | Description |
|---|---|---|
| Living Main | 4.80 x 3.63 | |
| Dining Lower | 2.84 x 3.73 | |
| Kitchen Main | 4.16 x 3.73 | |
| Master Main | 4.14 x 3.63 | |
| Br Main | 2.43 x 2.48 | |
| Br Main | 3.04 x 2.48 | |
| Laundry Bsmt | - | |
| Br Bsmt | 3.55 x 6.57 | |
| Family Bsmt | 6.47 x 7.11 |
| XXXXXXXX | XXX XX, XXXX |
XXXX XXX XXXX |
$XXX,XXX |
| XXX XX, XXXX |
XXXXXX XXX XXXX |
$XXX,XXX | |
| XXXXXXXX | XXX XX, XXXX |
XXXXXXX XXX XXXX |
|
| XXX XX, XXXX |
XXXXXX XXX XXXX |
$XXX,XXX | |
| XXXXXXXX | XXX XX, XXXX |
XXXXXXX XXX XXXX |
|
| XXX XX, XXXX |
XXXXXX XXX XXXX |
$XXX,XXX |
| XXXXXXXX XXXX | XXX XX, XXXX | $508,000 XXX XXXX |
| XXXXXXXX XXXXXX | XXX XX, XXXX | $509,900 XXX XXXX |
| XXXXXXXX XXXXXXX | XXX XX, XXXX | XXX XXXX |
| XXXXXXXX XXXXXX | XXX XX, XXXX | $519,900 XXX XXXX |
| XXXXXXXX XXXXXXX | XXX XX, XXXX | XXX XXXX |
| XXXXXXXX XXXXXX | XXX XX, XXXX | $529,900 XXX XXXX |

Hillsdale Elementary School
Elementary: PublicSt Marguerite d'Youville Elementary School
Elementary: CatholicSister Catherine Donnelly Catholic School
Elementary: CatholicMinesing Central Public School
Elementary: PublicWest Bayfield Elementary School
Elementary: PublicForest Hill Public School
Elementary: PublicBarrie Campus
Secondary: PublicÉSC Nouvelle-Alliance
Secondary: CatholicSimcoe Alternative Secondary School
Secondary: PublicElmvale District High School
Secondary: PublicSt Joseph's Separate School
Secondary: CatholicBarrie North Collegiate Institute
Secondary: Public

