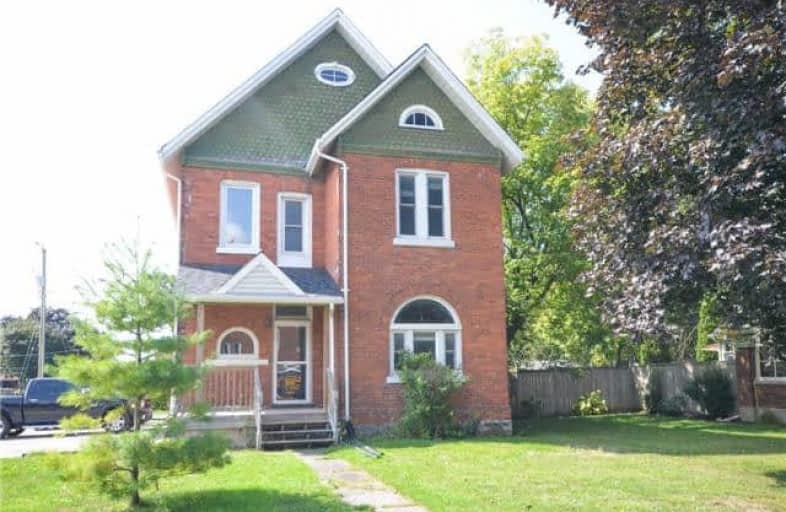Sold on Dec 27, 2017
Note: Property is not currently for sale or for rent.

-
Type: Detached
-
Style: 2-Storey
-
Lot Size: 66 x 132 Feet
-
Age: 100+ years
-
Taxes: $4,447 per year
-
Days on Site: 103 Days
-
Added: Sep 07, 2019 (3 months on market)
-
Updated:
-
Last Checked: 2 months ago
-
MLS®#: S3928912
-
Listed By: Right at home realty inc., brokerage
Great Yonge St. Location! High Traffic Area In Downtown Core. Calling All Investors And Entrepreneurs. Great Rental Opportunity For Both The Residential And Commercial Units Or Live Above And Run Your Business Below. Fast Closing Available! Being Sold As Is Condition! Vtb Available With 10% Down @ 4.5% To Qualified Buyer. Great Value Here!
Extras
Fridge, Stove, Microwave, Hot Water Heater Is A Rental.
Property Details
Facts for 20 Yonge Street South, Springwater
Status
Days on Market: 103
Last Status: Sold
Sold Date: Dec 27, 2017
Closed Date: Jan 04, 2018
Expiry Date: Feb 28, 2018
Sold Price: $259,000
Unavailable Date: Dec 27, 2017
Input Date: Sep 15, 2017
Property
Status: Sale
Property Type: Detached
Style: 2-Storey
Age: 100+
Area: Springwater
Community: Elmvale
Availability Date: 30 Days Tba
Inside
Bedrooms: 3
Bathrooms: 2
Kitchens: 2
Rooms: 8
Den/Family Room: Yes
Air Conditioning: Central Air
Fireplace: No
Laundry Level: Lower
Washrooms: 2
Building
Basement: Full
Heat Type: Forced Air
Heat Source: Gas
Exterior: Brick
Exterior: Vinyl Siding
Water Supply: Municipal
Special Designation: Unknown
Parking
Driveway: Private
Garage Type: None
Covered Parking Spaces: 7
Total Parking Spaces: 7
Fees
Tax Year: 2016
Tax Legal Description: Pt Lt 2 W/S Of Yonge St Pl 464 Elmvale As In* Ro1*
Taxes: $4,447
Highlights
Feature: Level
Land
Cross Street: Yonge/John
Municipality District: Springwater
Fronting On: West
Pool: None
Sewer: Sewers
Lot Depth: 132 Feet
Lot Frontage: 66 Feet
Lot Irregularities: Level Corner Lot
Zoning: G/Res Comm, Res.
Rooms
Room details for 20 Yonge Street South, Springwater
| Type | Dimensions | Description |
|---|---|---|
| Office Main | 3.56 x 5.10 | |
| Kitchen Main | 3.13 x 4.06 | |
| Living Main | 3.90 x 5.80 | |
| Family Main | 4.34 x 6.97 | |
| Master 2nd | 3.58 x 3.50 | |
| 2nd Br 2nd | 3.63 x 3.10 | |
| 2nd Br 2nd | 2.90 x 3.40 | |
| Kitchen 2nd | 3.10 x 3.68 |
| XXXXXXXX | XXX XX, XXXX |
XXXX XXX XXXX |
$XXX,XXX |
| XXX XX, XXXX |
XXXXXX XXX XXXX |
$XXX,XXX |
| XXXXXXXX XXXX | XXX XX, XXXX | $259,000 XXX XXXX |
| XXXXXXXX XXXXXX | XXX XX, XXXX | $299,900 XXX XXXX |

Hillsdale Elementary School
Elementary: PublicOur Lady of Lourdes Separate School
Elementary: CatholicWyevale Central Public School
Elementary: PublicHuron Park Public School
Elementary: PublicMinesing Central Public School
Elementary: PublicHuronia Centennial Public School
Elementary: PublicGeorgian Bay District Secondary School
Secondary: PublicNorth Simcoe Campus
Secondary: PublicÉcole secondaire Le Caron
Secondary: PublicÉSC Nouvelle-Alliance
Secondary: CatholicElmvale District High School
Secondary: PublicSt Theresa's Separate School
Secondary: Catholic

