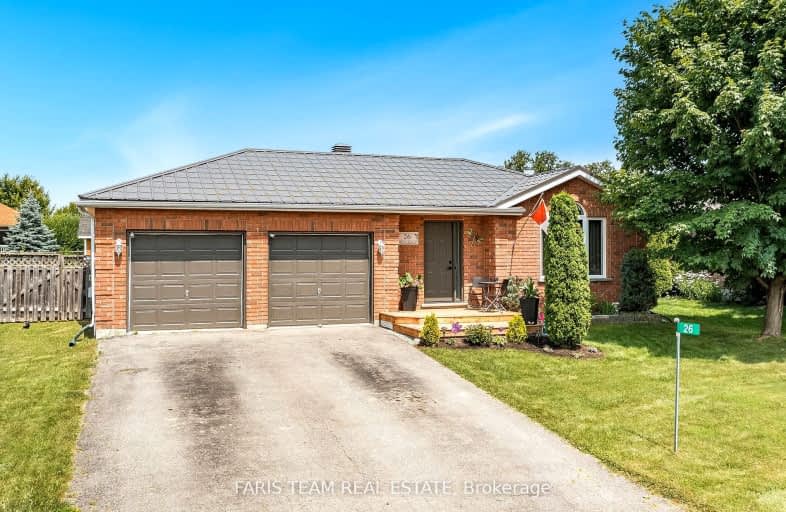
Video Tour

Hillsdale Elementary School
Elementary: Public
7.62 km
Our Lady of Lourdes Separate School
Elementary: Catholic
0.76 km
Wyevale Central Public School
Elementary: Public
9.79 km
Huron Park Public School
Elementary: Public
18.11 km
Minesing Central Public School
Elementary: Public
15.44 km
Huronia Centennial Public School
Elementary: Public
0.43 km
Georgian Bay District Secondary School
Secondary: Public
18.23 km
North Simcoe Campus
Secondary: Public
17.13 km
École secondaire Le Caron
Secondary: Public
21.02 km
ÉSC Nouvelle-Alliance
Secondary: Catholic
23.45 km
Elmvale District High School
Secondary: Public
0.68 km
St Theresa's Separate School
Secondary: Catholic
17.65 km
-
Elmvale Fall Fair
Elmvale ON 1.11km -
Homer Barrett Park
Springwater ON 1.35km -
Bishop Park
1.45km
-
TD Canada Trust ATM
9 Queen St W, Elmvale ON L0L 1P0 0.82km -
TD Bank Financial Group
301 Main St (at River Rd W), Wasaga ON L9Z 0B6 13.63km -
CIBC
9225 County Rd, Midland ON L4R 4K4 15.51km


