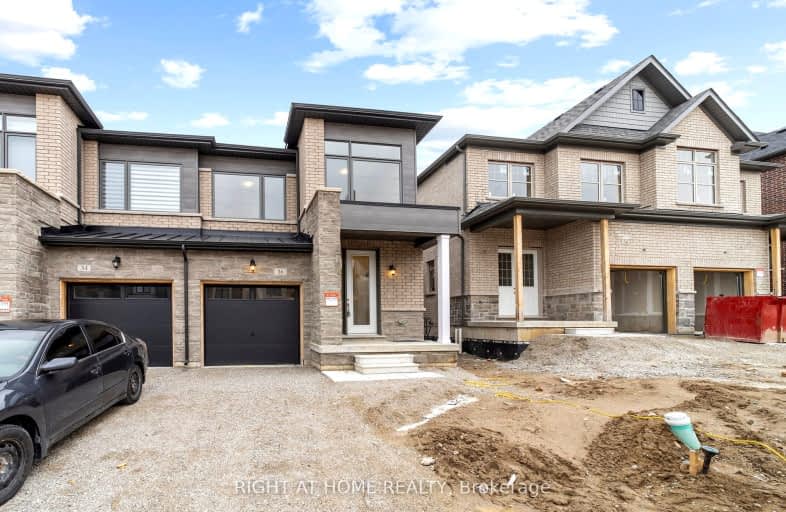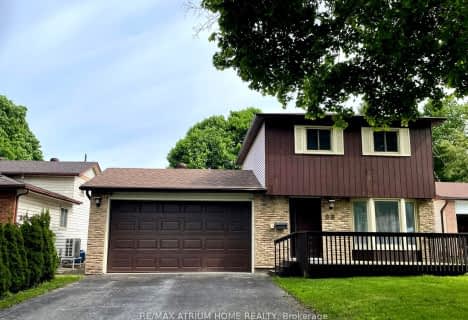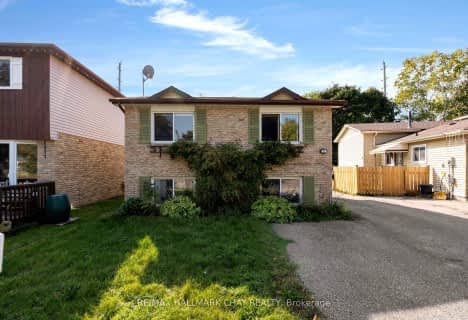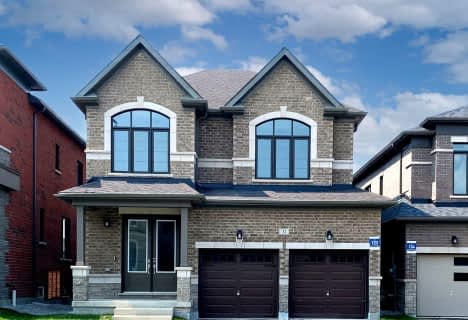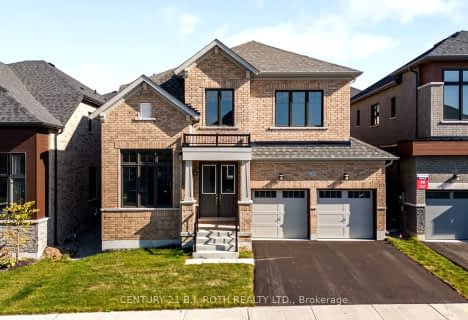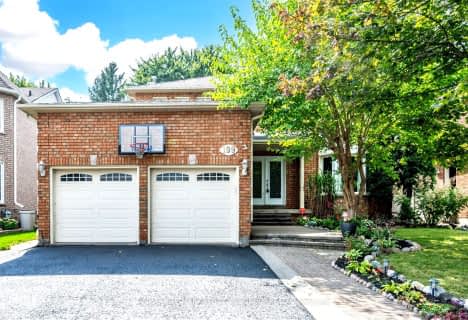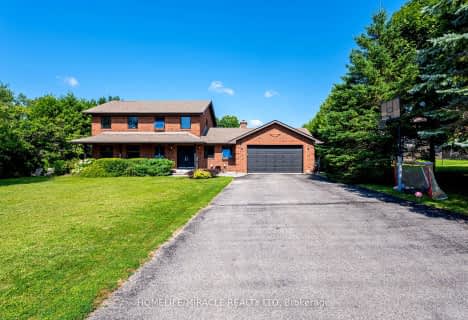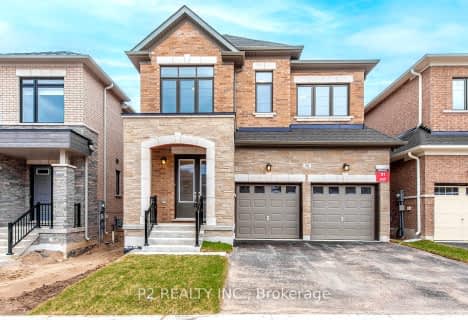Car-Dependent
- Almost all errands require a car.
6
/100
Somewhat Bikeable
- Almost all errands require a car.
17
/100

St Marguerite d'Youville Elementary School
Elementary: Catholic
3.39 km
Emma King Elementary School
Elementary: Public
3.80 km
Andrew Hunter Elementary School
Elementary: Public
4.54 km
The Good Shepherd Catholic School
Elementary: Catholic
4.05 km
West Bayfield Elementary School
Elementary: Public
3.51 km
Forest Hill Public School
Elementary: Public
2.92 km
Barrie Campus
Secondary: Public
5.24 km
ÉSC Nouvelle-Alliance
Secondary: Catholic
4.63 km
Simcoe Alternative Secondary School
Secondary: Public
6.88 km
St Joseph's Separate School
Secondary: Catholic
5.92 km
Barrie North Collegiate Institute
Secondary: Public
6.05 km
St Joan of Arc High School
Secondary: Catholic
8.65 km
-
Small World Indoor Playground
1005 Snow Valley Rd, Midhurst ON L9X 0V5 2.26km -
Cartwright Park
Barrie ON 4.96km -
Sunnidale Park
227 Sunnidale Rd, Barrie ON L4M 3B9 5.07km
-
Scotiabank
544 Bayfield St, Barrie ON L4M 5A2 3.59km -
TD Canada Trust Branch and ATM
534 Bayfield St, Barrie ON L4M 5A2 3.66km -
President's Choice Financial ATM
524 Bayfield St N, Barrie ON L4M 5A2 3.69km
