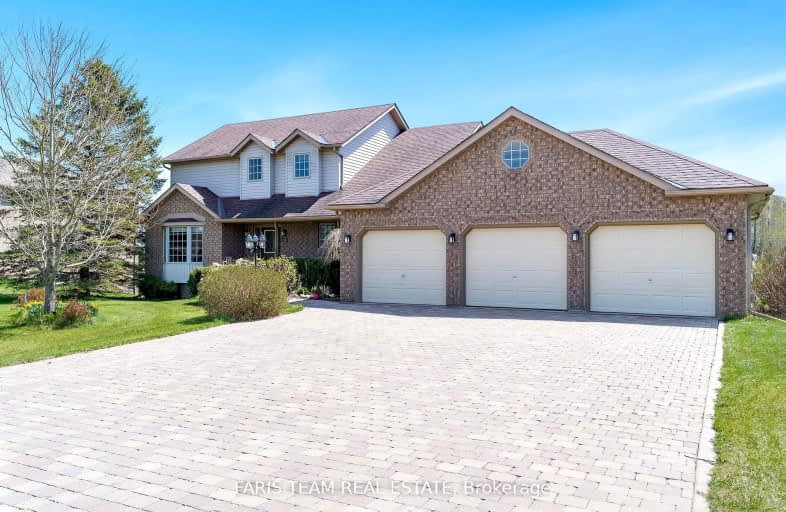
Car-Dependent
- Almost all errands require a car.
Somewhat Bikeable
- Almost all errands require a car.

Hillsdale Elementary School
Elementary: PublicOur Lady of Lourdes Separate School
Elementary: CatholicW R Best Memorial Public School
Elementary: PublicMinesing Central Public School
Elementary: PublicHuronia Centennial Public School
Elementary: PublicForest Hill Public School
Elementary: PublicNorth Simcoe Campus
Secondary: PublicBarrie Campus
Secondary: PublicÉSC Nouvelle-Alliance
Secondary: CatholicElmvale District High School
Secondary: PublicSt Joseph's Separate School
Secondary: CatholicBarrie North Collegiate Institute
Secondary: Public-
Homer Barrett Park
Springwater ON 8.36km -
Elmvale Fall Fair
Elmvale ON 8.36km -
Bishop Park
8.69km
-
RBC Royal Bank
271 King St (Hugel), Midland ON L4R 3M4 21.52km -
TD Canada Trust ATM
7 Coldwater Rd, Coldwater ON L0K 1E0 17.6km -
Scotiabank
544 Bayfield St, Barrie ON L4M 5A2 18.46km









