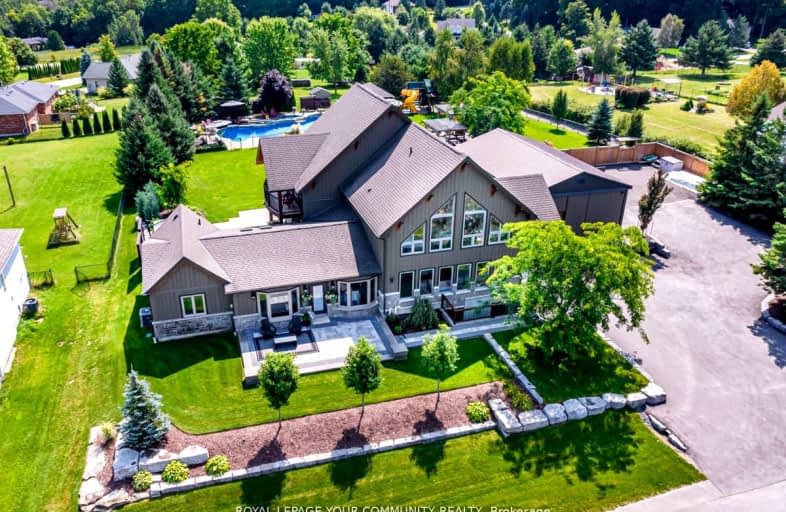Car-Dependent
- Most errands require a car.
Somewhat Bikeable
- Almost all errands require a car.

Hillsdale Elementary School
Elementary: PublicOur Lady of Lourdes Separate School
Elementary: CatholicW R Best Memorial Public School
Elementary: PublicMinesing Central Public School
Elementary: PublicHuronia Centennial Public School
Elementary: PublicForest Hill Public School
Elementary: PublicNorth Simcoe Campus
Secondary: PublicBarrie Campus
Secondary: PublicÉSC Nouvelle-Alliance
Secondary: CatholicElmvale District High School
Secondary: PublicSt Joseph's Separate School
Secondary: CatholicBarrie North Collegiate Institute
Secondary: Public-
Homer Barrett Park
Springwater ON 8.57km -
Elmvale Fall Fair
Elmvale ON 8.58km -
Horseshoe Valley Memorial Park
Hillsdale ON 8.59km
-
CBC
1680 10 Line N, Oro-Medonte ON L0L 1T0 13.8km -
TD Bank Financial Group
7 Coldwater Rd, Coldwater ON L0K 1E0 17.33km -
TD Canada Trust ATM
7 Coldwater Rd, Coldwater ON L0K 1E0 17.35km





