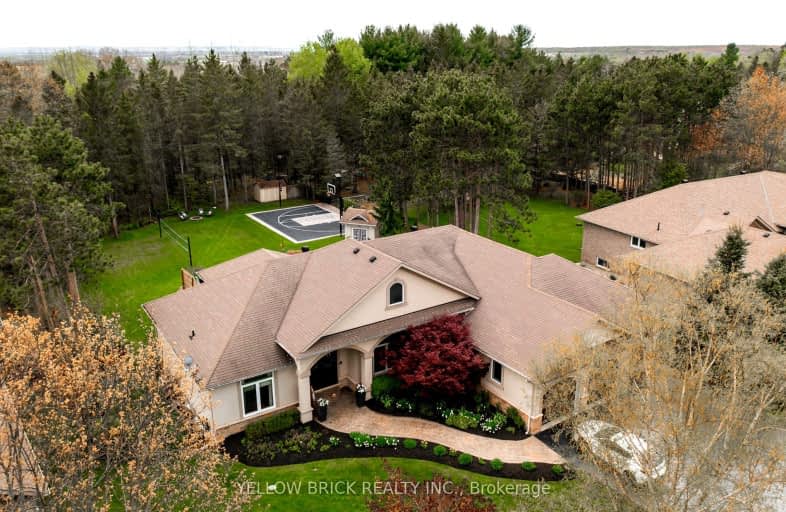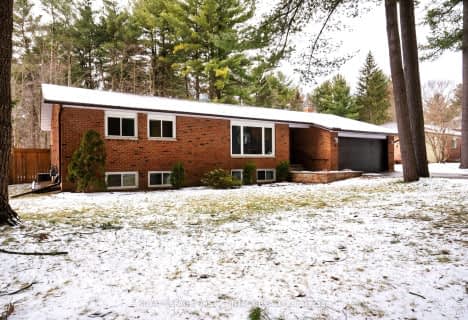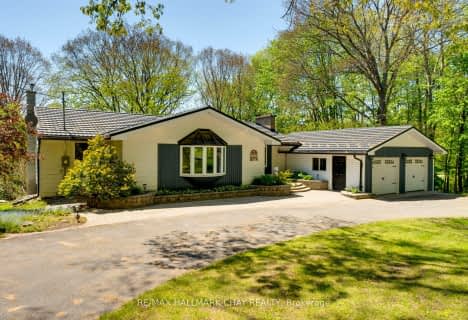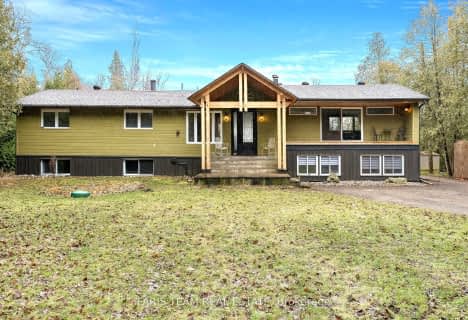
Car-Dependent
- Almost all errands require a car.
Somewhat Bikeable
- Almost all errands require a car.

Our Lady of Lourdes Separate School
Elementary: CatholicEmma King Elementary School
Elementary: PublicThe Good Shepherd Catholic School
Elementary: CatholicMinesing Central Public School
Elementary: PublicHuronia Centennial Public School
Elementary: PublicForest Hill Public School
Elementary: PublicBarrie Campus
Secondary: PublicÉSC Nouvelle-Alliance
Secondary: CatholicElmvale District High School
Secondary: PublicSt Joseph's Separate School
Secondary: CatholicBarrie North Collegiate Institute
Secondary: PublicSt Joan of Arc High School
Secondary: Catholic-
Springwater Provincial Park
Springwater L0L, Springwater ON 6.12km -
Cartwright Park
Barrie ON 12.11km -
Dorian Parker Centre
227 Sunnidale Rd, Barrie ON 12.32km
-
Scotiabank
544 Bayfield St, Barrie ON L4M 5A2 10.89km -
TD Bank Financial Group
534 Bayfield St, Barrie ON L4M 5A2 10.96km -
TD Canada Trust Branch and ATM
534 Bayfield St, Barrie ON L4M 5A2 10.96km








