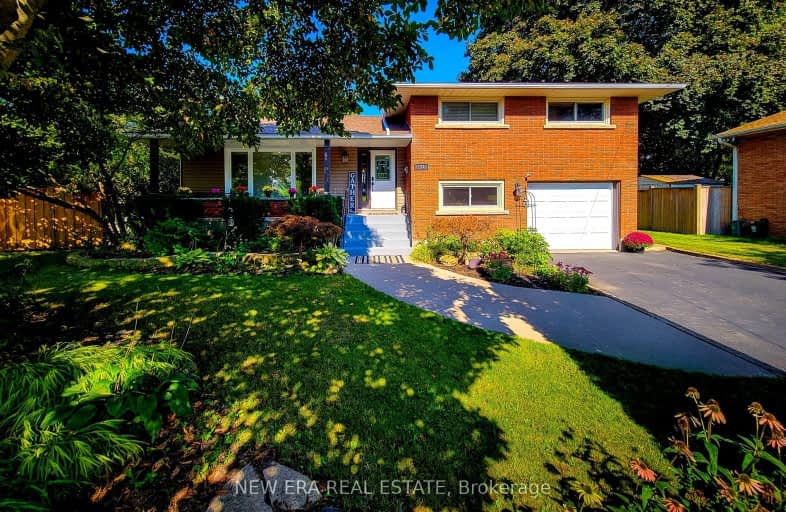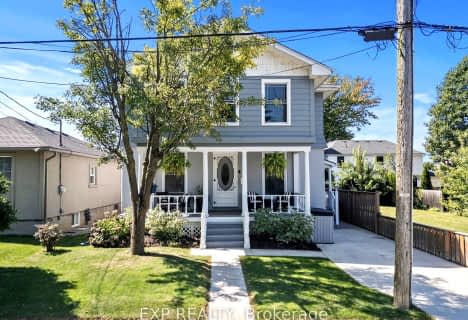Car-Dependent
- Most errands require a car.
Some Transit
- Most errands require a car.
Somewhat Bikeable
- Most errands require a car.

Woodland Public School
Elementary: PublicGracefield Public School
Elementary: PublicWilliam Hamilton Merritt Public School
Elementary: PublicPine Grove Public School
Elementary: PublicSt Ann Catholic Elementary School
Elementary: CatholicGrapeview Public School
Elementary: PublicLifetime Learning Centre Secondary School
Secondary: PublicSaint Francis Catholic Secondary School
Secondary: CatholicSt Catharines Collegiate Institute and Vocational School
Secondary: PublicLaura Secord Secondary School
Secondary: PublicEden High School
Secondary: PublicGovernor Simcoe Secondary School
Secondary: Public-
Lakefront Park
20 Mary St (Colton Drive), St. Catharines ON 0.31km -
Lakeside Park Carousel
1 Lakeport Rd, St. Catharines ON L2N 5B3 1.67km -
Zippy Zoom Indoor Playground
395 Ontario St, St. Catharines ON L2N 7N6 1.92km
-
President's Choice Financial ATM
600 Ontario St, St. Catharines ON L2N 7H8 1.96km -
Meridian Credit Union ATM
75 Corporate Park Dr, St. Catharines ON L2S 3W3 2.13km -
BDC - Business Development Bank of Canada
25 Corporate Park Dr, St. Catharines ON L2S 3W2 2.13km
- — bath
- — bed
- — sqft
11 Shelley Avenue, St. Catharines, Ontario • L2N 5L4 • St. Catharines













