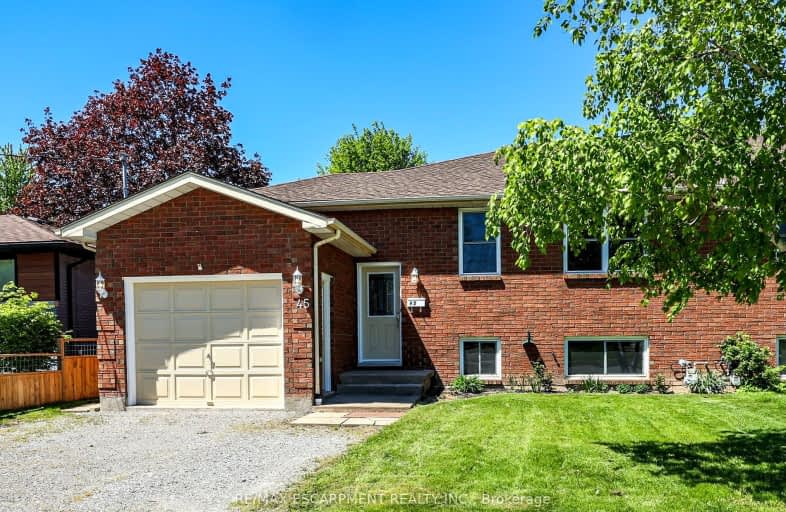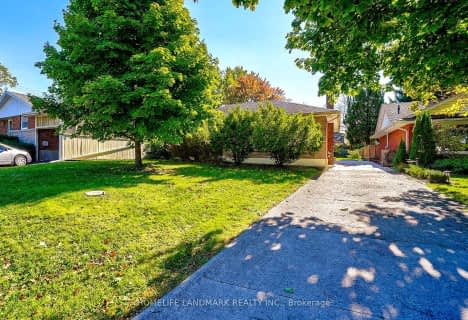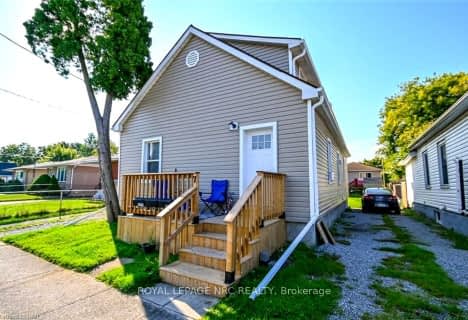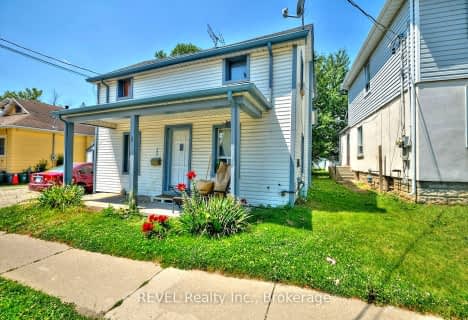Car-Dependent
- Most errands require a car.
Some Transit
- Most errands require a car.
Bikeable
- Some errands can be accomplished on bike.

DSBN Academy
Elementary: PublicOakridge Public School
Elementary: PublicSt Peter Catholic Elementary School
Elementary: CatholicWestdale Public School
Elementary: PublicPower Glen School
Elementary: PublicSt Anthony Catholic Elementary School
Elementary: CatholicDSBN Academy
Secondary: PublicLifetime Learning Centre Secondary School
Secondary: PublicSt Catharines Collegiate Institute and Vocational School
Secondary: PublicEden High School
Secondary: PublicSir Winston Churchill Secondary School
Secondary: PublicDenis Morris Catholic High School
Secondary: Catholic-
Niagara Olympic Club
ON 0.38km -
Parker Street Park
139 Parker St (Kinsey Street), St. Catharines ON 0.81km -
Shauna Park
31 Strada Blvd (Roland St), St. Catharines ON 1.05km
-
First Ontario Credit Union
215 Pelham Rd, St. Catharines ON L2S 1W2 0.59km -
Scotiabank
1812 Sir Isaac Brock Way, St Catharines ON L2S 3A1 1.66km -
TD Bank Financial Group
1812 Sir Isaac Brock Way, St Catharines ON L2S 3A1 1.93km
- 2 bath
- 3 bed
- 1100 sqft
34 Rykert Street, St. Catharines, Ontario • L2S 1Z1 • St. Catharines
- 2 bath
- 3 bed
105 Glenwood Avenue, St. Catharines, Ontario • L2R 4C6 • 457 - Old Glenridge
- — bath
- — bed
- — sqft
1 Donlon Circle, St. Catharines, Ontario • L2T 2N4 • 461 - Glendale/Glenridge
- 2 bath
- 3 bed
- 700 sqft
5 Glen Avenue, St. Catharines, Ontario • L2S 1L2 • 458 - Western Hill
- 2 bath
- 3 bed
- 1500 sqft
30 Naples Court, Thorold, Ontario • L2V 4S7 • 558 - Confederation Heights














