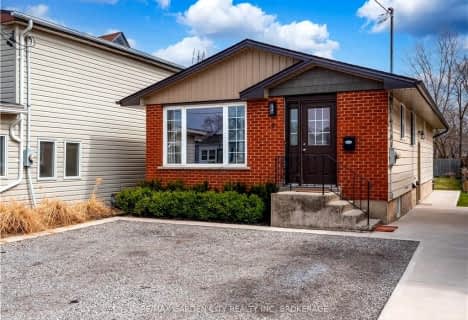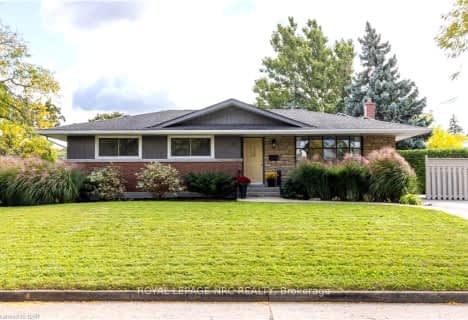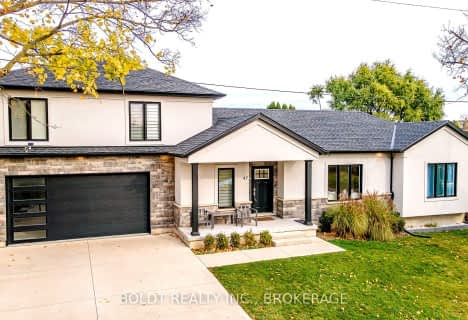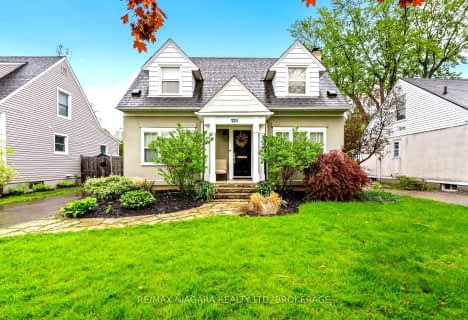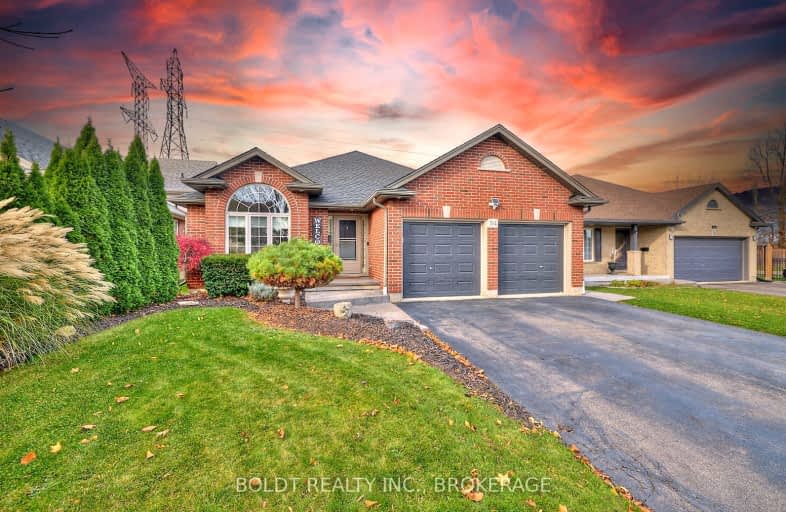
Somewhat Walkable
- Some errands can be accomplished on foot.
Some Transit
- Most errands require a car.
Somewhat Bikeable
- Most errands require a car.

DSBN Academy
Elementary: PublicEdith Cavell Public School
Elementary: PublicSt Peter Catholic Elementary School
Elementary: CatholicWestdale Public School
Elementary: PublicPower Glen School
Elementary: PublicSt Anthony Catholic Elementary School
Elementary: CatholicDSBN Academy
Secondary: PublicLifetime Learning Centre Secondary School
Secondary: PublicSt Catharines Collegiate Institute and Vocational School
Secondary: PublicEden High School
Secondary: PublicSir Winston Churchill Secondary School
Secondary: PublicDenis Morris Catholic High School
Secondary: Catholic-
Powerglen Park
9 Senator Dr (Westland Drive), St. Catharines ON 0.79km -
Shauna Park
31 Strada Blvd (Roland St), St. Catharines ON 0.85km -
Niagara Olympic Club
78 Louth St, St. Catharines ON L2S 2T4 1km
-
Meridian Credit Union ATM
111 4th Ave, St. Catharines ON L2S 3P5 2.48km -
Scotiabank
1812 Sir Isaac Brock Way, St Catharines ON L2S 3A1 2.55km -
CoinFlip Bitcoin ATM
224 Glenridge Ave, St. Catharines ON L2T 3J9 2.67km
- — bath
- — bed
37 LARCHWOOD Drive, St. Catharines, Ontario • L2T 2H6 • 461 - Glendale/Glenridge
- — bath
- — bed
- — sqft
47 Roland Street, St. Catharines, Ontario • L2S 2B8 • 458 - Western Hill









