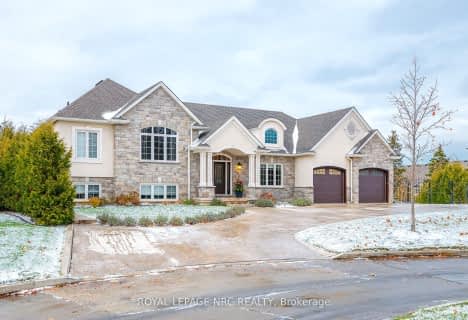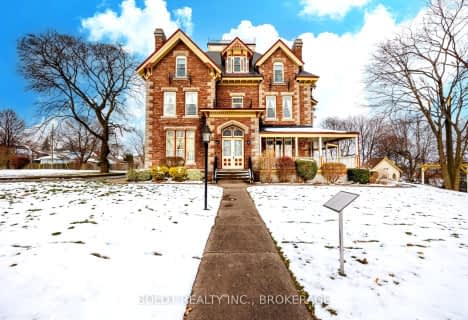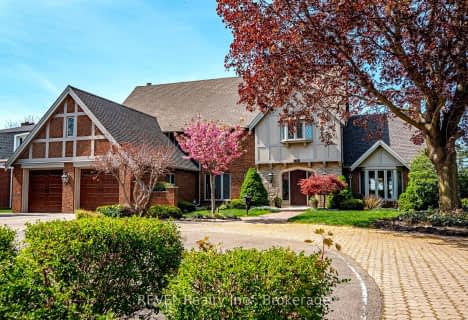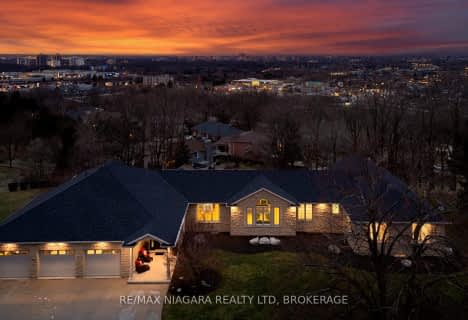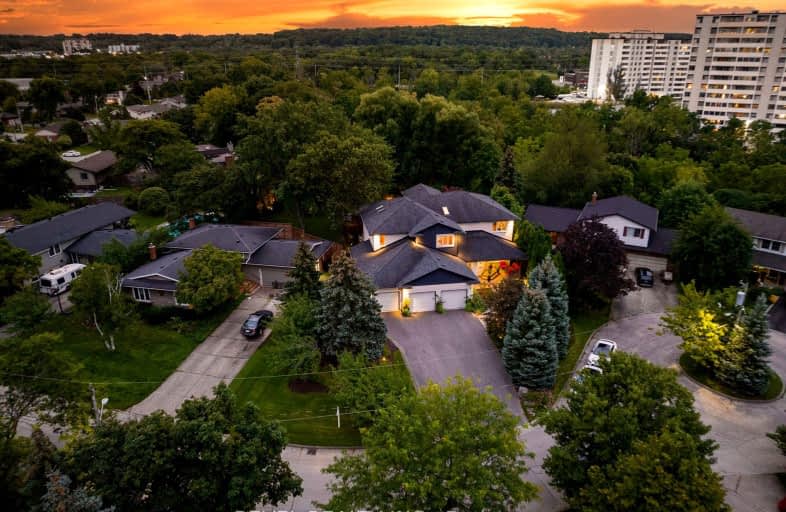
Car-Dependent
- Most errands require a car.
Some Transit
- Most errands require a car.
Somewhat Bikeable
- Most errands require a car.

Burleigh Hill Public School
Elementary: PublicÉÉC Sainte-Marguerite-Bourgeoys-St.Cath
Elementary: CatholicSt Nicholas Catholic Elementary School
Elementary: CatholicOakridge Public School
Elementary: PublicEdith Cavell Public School
Elementary: PublicSt Peter Catholic Elementary School
Elementary: CatholicDSBN Academy
Secondary: PublicThorold Secondary School
Secondary: PublicSt Catharines Collegiate Institute and Vocational School
Secondary: PublicLaura Secord Secondary School
Secondary: PublicSir Winston Churchill Secondary School
Secondary: PublicDenis Morris Catholic High School
Secondary: Catholic-
Burgoyne Woods Park
70 Edgedale Rd, St. Catharines ON 0.44km -
Treeview Park
2A Via Del Monte (Allanburg Road), St. Catharines ON 2.15km -
Centennial Gardens
321 Oakdale Ave (Gale Crescent), St. Catharines ON 1.95km
-
CoinFlip Bitcoin ATM
224 Glenridge Ave, St Catharines ON L2T 3J9 0.52km -
CIBC
221 Glendale Ave (in The Pen Centre), St. Catharines ON L2T 2K9 1.32km -
TD Bank Financial Group
240 Glendale Ave, St. Catharines ON L2T 2L2 1.4km
- 4 bath
- 4 bed
- 2000 sqft
7 Parklane Crescent, St. Catharines, Ontario • L2T 3T9 • 461 - Glendale/Glenridge
- 6 bath
- 8 bed
- 3500 sqft
65 Queen Street, St. Catharines, Ontario • L2R 5G9 • St. Catharines
- — bath
- — bed
- — sqft
14 St. David Street West, Thorold, Ontario • L2V 2K9 • 557 - Thorold Downtown
- 5 bath
- 4 bed
35 CLEARVIEW Heights, St. Catharines, Ontario • L2T 2W4 • 460 - Burleigh Hill
- 11 bath
- 21 bed
18 1/2-26 Cherry Street, St. Catharines, Ontario • L2R 5M4 • St. Catharines
- 4 bath
- 5 bed
- 3500 sqft
41 Leeson Street, St. Catharines, Ontario • L2T 2R5 • 460 - Burleigh Hill
- 4 bath
- 4 bed
80 GENEVA Street, Tunneys Pasture and Ottawa West, Ontario • K1Y 3N7 • 4303 - Ottawa West


