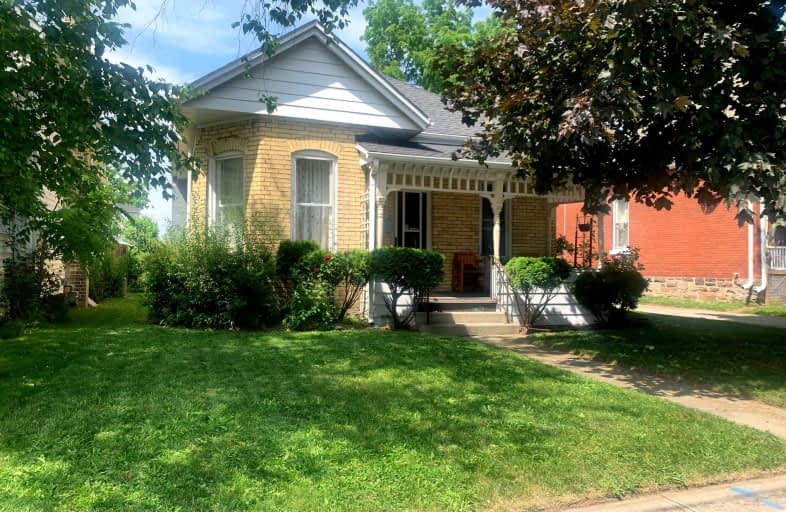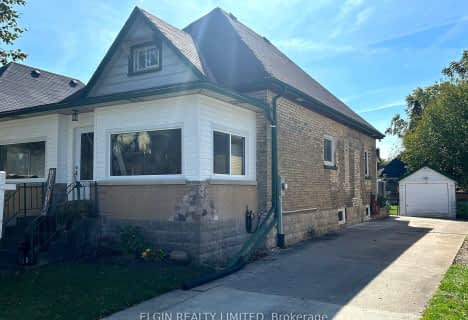Somewhat Walkable
- Some errands can be accomplished on foot.
68
/100
Bikeable
- Some errands can be accomplished on bike.
68
/100

Elgin Court Public School
Elementary: Public
1.44 km
June Rose Callwood Public School
Elementary: Public
1.89 km
Forest Park Public School
Elementary: Public
1.45 km
St. Anne's Separate School
Elementary: Catholic
1.53 km
John Wise Public School
Elementary: Public
1.53 km
Pierre Elliott Trudeau French Immersion Public School
Elementary: Public
0.76 km
Arthur Voaden Secondary School
Secondary: Public
1.06 km
Central Elgin Collegiate Institute
Secondary: Public
1.18 km
St Joseph's High School
Secondary: Catholic
2.54 km
Regina Mundi College
Secondary: Catholic
13.76 km
Parkside Collegiate Institute
Secondary: Public
1.71 km
Sir Wilfrid Laurier Secondary School
Secondary: Public
19.58 km
-
Pinafore Park
115 Elm St, St. Thomas ON 0.79km -
Splash Pad at Pinafore Park
St. Thomas ON 1.1km -
Fantasy of lights
St. Thomas ON 1.15km
-
BMO Bank of Montreal
739 Talbot St, St. Thomas ON N5P 1E3 0.9km -
Scotiabank
472 Talbot St, St Thomas ON N5P 1C2 1.02km -
Libro Financial Group
1073 Talbot St, St. Thomas ON N5P 1G4 1.68km














