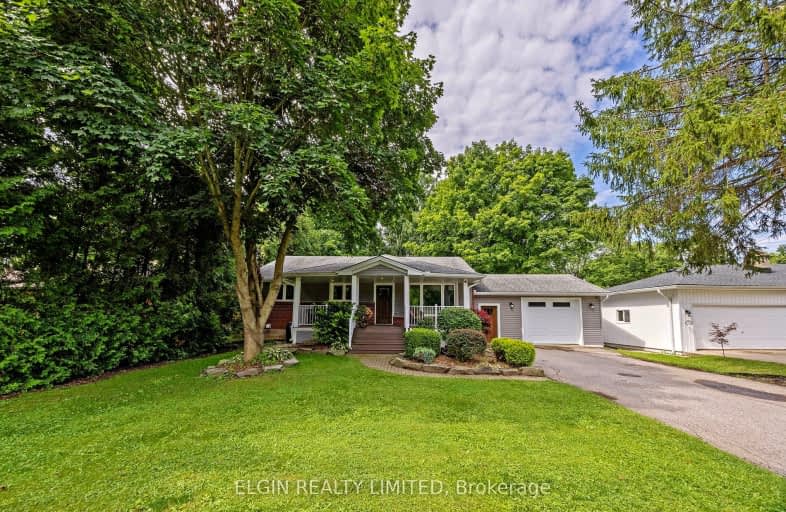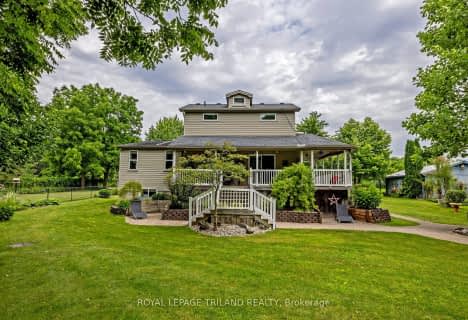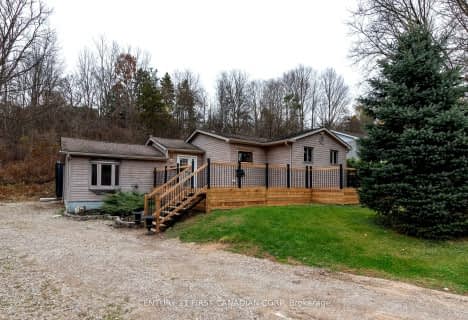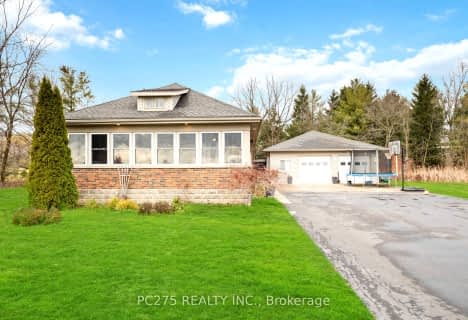Car-Dependent
- Almost all errands require a car.
12
/100
Somewhat Bikeable
- Most errands require a car.
39
/100

Monsignor Morrison Separate School
Elementary: Catholic
1.85 km
June Rose Callwood Public School
Elementary: Public
2.10 km
Forest Park Public School
Elementary: Public
3.37 km
Lockes Public School
Elementary: Public
2.05 km
John Wise Public School
Elementary: Public
3.70 km
Pierre Elliott Trudeau French Immersion Public School
Elementary: Public
3.13 km
Arthur Voaden Secondary School
Secondary: Public
1.71 km
Central Elgin Collegiate Institute
Secondary: Public
3.36 km
St Joseph's High School
Secondary: Catholic
5.02 km
Regina Mundi College
Secondary: Catholic
11.63 km
Parkside Collegiate Institute
Secondary: Public
3.91 km
Sir Wilfrid Laurier Secondary School
Secondary: Public
17.43 km














